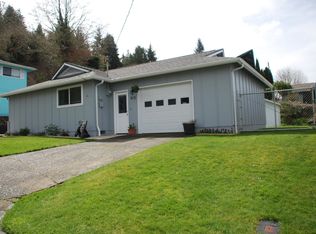well built home. 3 bedroom 2 full bath. Large bath/laundry room combo with beautiful whirlpool/air bubble tub. Second bath off master bedroom has full size custom shower. Beautiful raw edge wood kitchen counter tops. All new premium laminate flooring, throughout. Re-painted plus plantation shutters. 550 sq. ft. Covered, enclosed, deck, includes a granite lotus basin set into small stones. Underneath is a bubbler system that re-circulates water through a copper bamboo japanese water spout. The deck opens onto a japanese back yard. The front yard is also landscaped into a japanese yard. Done with low maintenance in mind. This is the perfect little home near the end of a dead end street. Also, above the tsunami zone.
This property is off market, which means it's not currently listed for sale or rent on Zillow. This may be different from what's available on other websites or public sources.
