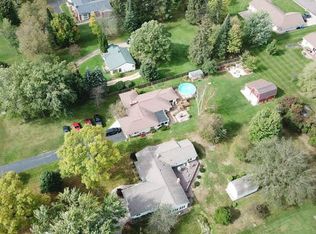Closed
$195,000
915 W Knapp St, Rice Lake, WI 54868
2beds
2,600sqft
Single Family Residence
Built in 1950
0.99 Acres Lot
$198,900 Zestimate®
$75/sqft
$2,075 Estimated rent
Home value
$198,900
$157,000 - $253,000
$2,075/mo
Zestimate® history
Loading...
Owner options
Explore your selling options
What's special
If you’ve been searching for a home in Rice Lake with a great lot, this is the one! This 2-bedroom, 1 1/2-bathroom home with a 1-car garage is full of charm and opportunity. The open-concept kitchen, living, and dining areas create a welcoming space that's perfect for entertaining family and friends or enjoying quiet evenings at home. The home features several updates, including a newly remodeled bathroom, a newer roof, and some updated windows, giving you a head start on making the rest of the space your own. With solid bones and room for personalization, this property is a great fit for buyers looking to invest in a home they can truly make their own. Outside, you'll find a spacious and private backyard that offers the perfect setting for outdoor fun, relaxation, or even a garden. Located in a desirable Rice Lake neighborhood, this home offers a great blend of comfort, potential, and outdoor space—don’t miss out!
Zillow last checked: 8 hours ago
Listing updated: July 31, 2025 at 01:19pm
Listed by:
Charissa Myers 715-651-2555,
Jenkins Realty, Inc.
Bought with:
Mary F Rufledt
Elite Realty Group, LLC
Source: NorthstarMLS as distributed by MLS GRID,MLS#: 6726038
Facts & features
Interior
Bedrooms & bathrooms
- Bedrooms: 2
- Bathrooms: 2
- Full bathrooms: 1
- 1/2 bathrooms: 1
Bedroom 1
- Level: Main
- Area: 160 Square Feet
- Dimensions: 16x10
Bedroom 2
- Level: Main
- Area: 100 Square Feet
- Dimensions: 10x10
Bathroom
- Level: Main
- Area: 56 Square Feet
- Dimensions: 7x8
Bathroom
- Level: Lower
- Area: 35 Square Feet
- Dimensions: 5x7
Dining room
- Level: Main
- Area: 198 Square Feet
- Dimensions: 22x9
Foyer
- Level: Main
- Area: 144 Square Feet
- Dimensions: 12x12
Kitchen
- Level: Main
- Area: 165 Square Feet
- Dimensions: 11x15
Living room
- Level: Main
- Area: 242 Square Feet
- Dimensions: 22x11
Office
- Level: Lower
- Area: 90 Square Feet
- Dimensions: 10x9
Heating
- Forced Air
Cooling
- Central Air
Appliances
- Included: Dishwasher, Microwave, Range, Refrigerator, Washer
Features
- Basement: Full
- Has fireplace: No
Interior area
- Total structure area: 2,600
- Total interior livable area: 2,600 sqft
- Finished area above ground: 1,300
- Finished area below ground: 125
Property
Parking
- Total spaces: 1
- Parking features: Detached, Gravel
- Garage spaces: 1
Accessibility
- Accessibility features: None
Features
- Levels: One
- Stories: 1
- Patio & porch: Deck, Patio
Lot
- Size: 0.99 Acres
- Dimensions: 141 x 307 x 139 x 305
Details
- Foundation area: 1300
- Parcel number: 276500307000
- Zoning description: Residential-Single Family
Construction
Type & style
- Home type: SingleFamily
- Property subtype: Single Family Residence
Materials
- Stucco
Condition
- Age of Property: 75
- New construction: No
- Year built: 1950
Utilities & green energy
- Electric: Circuit Breakers
- Gas: Natural Gas
- Sewer: City Sewer/Connected
- Water: City Water/Connected
Community & neighborhood
Location
- Region: Rice Lake
- Subdivision: City/Rice Lake
HOA & financial
HOA
- Has HOA: No
Other
Other facts
- Road surface type: Paved
Price history
| Date | Event | Price |
|---|---|---|
| 7/31/2025 | Sold | $195,000-9.5%$75/sqft |
Source: | ||
| 6/21/2025 | Contingent | $215,500$83/sqft |
Source: | ||
| 5/22/2025 | Listed for sale | $215,500$83/sqft |
Source: | ||
Public tax history
| Year | Property taxes | Tax assessment |
|---|---|---|
| 2024 | $3,109 +11% | $179,800 |
| 2023 | $2,801 +8.6% | $179,800 +33.9% |
| 2022 | $2,581 +0.6% | $134,300 |
Find assessor info on the county website
Neighborhood: 54868
Nearby schools
GreatSchools rating
- 5/10Hilltop Elementary SchoolGrades: K-4Distance: 0.7 mi
- 5/10Rice Lake Middle SchoolGrades: 5-8Distance: 0.8 mi
- 4/10Rice Lake High SchoolGrades: 9-12Distance: 0.7 mi

Get pre-qualified for a loan
At Zillow Home Loans, we can pre-qualify you in as little as 5 minutes with no impact to your credit score.An equal housing lender. NMLS #10287.
