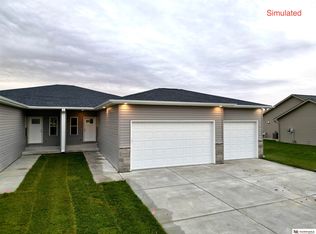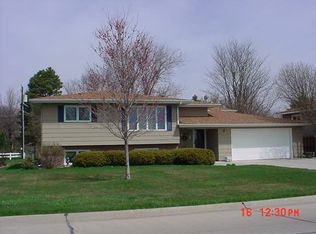Sold for $382,100
$382,100
915 W Nobes Rd, York, NE 68467
4beds
2,323sqft
Townhouse
Built in 2025
0.36 Acres Lot
$383,800 Zestimate®
$164/sqft
$2,227 Estimated rent
Home value
$383,800
Estimated sales range
Not available
$2,227/mo
Zestimate® history
Loading...
Owner options
Explore your selling options
What's special
This brand new York, NE townhome built by CLM Homes offers the perfect blend of space and modern convenience for families or those who crave extra room. Featuring 4 spacious bedrooms, 3 bathrooms, and an extra deep 2-stall garage. This townhome caters to comfort and functionality. An open concept living area creates a seamless space for entertaining or family time, while modern finishes, walk-in pantry and brand new appliances throughout ensure peace of mind. Don't miss this opportunity to own a piece of York's future! Schedule a showing before this gem disappears. Also, should be eligible for USDA and 100% financing option! For an additional $5000 this townhome can be built as a Zero Entry Townhome. Fireplace option is available. (Simulated Pictures are to show level of finishes. Plan layout may vary.)
Zillow last checked: 8 hours ago
Listing updated: December 01, 2025 at 01:37pm
Listed by:
Noel Herrington 402-304-2958,
Nebraska Realty
Bought with:
Noel Herrington, 20010142
Nebraska Realty
Source: GPRMLS,MLS#: 22509452
Facts & features
Interior
Bedrooms & bathrooms
- Bedrooms: 4
- Bathrooms: 3
- Full bathrooms: 2
- 3/4 bathrooms: 1
- Main level bathrooms: 2
Primary bedroom
- Features: Wall/Wall Carpeting
- Level: Main
- Area: 169
- Dimensions: 13 x 13
Bedroom 2
- Features: Wall/Wall Carpeting
- Level: Main
- Area: 132
- Dimensions: 12 x 11
Bedroom 3
- Features: Wall/Wall Carpeting
- Level: Basement
- Area: 132
- Dimensions: 12 x 11
Bedroom 4
- Features: Wall/Wall Carpeting
- Level: Basement
- Area: 150
- Dimensions: 15 x 10
Family room
- Features: Wall/Wall Carpeting
- Level: Basement
- Area: 360
- Dimensions: 20 x 18
Kitchen
- Features: Luxury Vinyl Plank
- Level: Main
- Area: 90
- Dimensions: 10 x 9
Living room
- Features: Luxury Vinyl Plank
- Level: Main
- Area: 240
- Dimensions: 16 x 15
Basement
- Area: 1332
Heating
- Electric, Forced Air
Cooling
- Central Air
Appliances
- Included: Range, Refrigerator, Dishwasher, Disposal, Microwave
- Laundry: Luxury Vinyl Plank
Features
- High Ceilings, Other, Ceiling Fan(s), Drain Tile, Pantry
- Basement: Egress,Partially Finished
- Has fireplace: No
Interior area
- Total structure area: 2,323
- Total interior livable area: 2,323 sqft
- Finished area above ground: 1,332
- Finished area below ground: 991
Property
Parking
- Total spaces: 2
- Parking features: Attached
- Attached garage spaces: 2
Features
- Patio & porch: Patio, Enclosed Patio
- Exterior features: Sprinkler System, Drain Tile
- Fencing: None
Lot
- Size: 0.36 Acres
- Dimensions: 51.5 x 150
- Features: Over 1/4 up to 1/2 Acre, City Lot, Subdivided, Curb Cut, Curb and Gutter, Level, Other
Details
- Parcel number: 930199992
- Other equipment: Sump Pump
Construction
Type & style
- Home type: Townhouse
- Architectural style: Ranch
- Property subtype: Townhouse
- Attached to another structure: Yes
Materials
- Foundation: Concrete Perimeter
Condition
- Under Construction
- New construction: Yes
- Year built: 2025
Details
- Builder name: CLM HOMES
Utilities & green energy
- Sewer: Public Sewer
- Water: Public
Community & neighborhood
Location
- Region: York
- Subdivision: 10613-NIENHUESER 1ST ADDITION
Other
Other facts
- Listing terms: VA Loan,FHA,Conventional,Cash,USDA Loan
- Ownership: Fee Simple
Price history
| Date | Event | Price |
|---|---|---|
| 11/26/2025 | Sold | $382,100+3.3%$164/sqft |
Source: | ||
| 5/16/2025 | Pending sale | $370,000$159/sqft |
Source: | ||
| 2/6/2025 | Listed for sale | $370,000$159/sqft |
Source: | ||
Public tax history
Tax history is unavailable.
Neighborhood: 68467
Nearby schools
GreatSchools rating
- 5/10York Elementary SchoolGrades: PK-5Distance: 2.2 mi
- 5/10York Middle SchoolGrades: 6-8Distance: 2 mi
- 6/10York High SchoolGrades: 9-12Distance: 1.8 mi
Schools provided by the listing agent
- Elementary: York
- Middle: York
- High: York
- District: York
Source: GPRMLS. This data may not be complete. We recommend contacting the local school district to confirm school assignments for this home.

Get pre-qualified for a loan
At Zillow Home Loans, we can pre-qualify you in as little as 5 minutes with no impact to your credit score.An equal housing lender. NMLS #10287.

