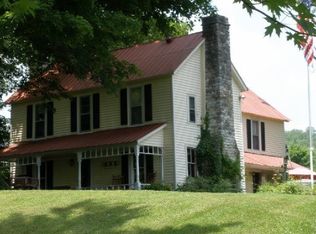Charming Waterfront Lake House on Tanglewood Cove - 1.32 Acres - Spectacular Mountain and Water Views - Year Round Water - All Bedrooms on Main Level - Finished Basement with Lake View - Wood Burning Fireplace Insert - Two Car Attached Garage with Attached Two Car Carport - Concrete Driveway - 16X30 Inground Swimming Pool - Covered Patio - Large Deck off Kitchen - Storage Building/Workshop - Hardwood Floors - Newer Vinyl Energy Efficient Windows (2016) - Newer HVAC (2016) - Roof Replaced 2016 - New Hot Water Heater (2021) - Move in Ready - Well Built House - Quiet, Calm Cove Perfect for Fishing, Kayaking or Paddle Boarding - Nice Area/Community - Boat Ramp 5 Minutes Away - Great Location - 6.5 miles to I-40 - Easy Drive to Oak Ridge, Knoxville & Crossville - 13 miles to Windrock ATV Park
This property is off market, which means it's not currently listed for sale or rent on Zillow. This may be different from what's available on other websites or public sources.

