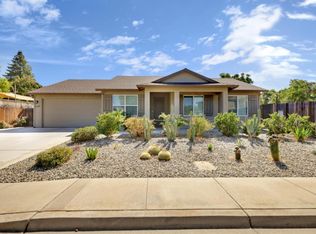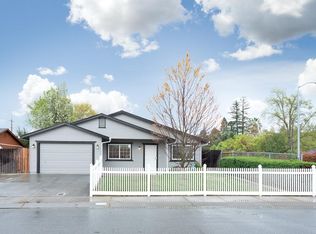Closed
$700,000
9150 Larkin Rd, Live Oak, CA 95953
3beds
2,962sqft
Single Family Residence
Built in 1964
1.06 Acres Lot
$702,700 Zestimate®
$236/sqft
$2,726 Estimated rent
Home value
$702,700
$632,000 - $780,000
$2,726/mo
Zestimate® history
Loading...
Owner options
Explore your selling options
What's special
Country Estate Within City Limits! This stunning custom-built home offers the perfect blend of peaceful country living with all the conveniences of city life. Just under 3,000 sq. ft., this 3-bedroom, 2.5-bathroom estate sits on a beautifully landscaped acre of land. Step onto the property and leave your worries behind. You'll immediately appreciate features like owned solar, a sparkling 22' x 35' pool, full-service RV parking, and a spacious 4-car tandem garageideal for car enthusiasts, extra storage, or a workshop. Dual AC units and an irrigation system that helps keep your comfort high and your water bills low. As you approach the home, you're greeted by a charming brick front porch, setting the tone with timeless character and a warm welcome. Inside, you'll find gorgeous hardwood floors and a master suite that truly feels like a retreat. Measuring approximately 450 sq. ft. This expansive suite features floor-to-ceiling windows, an oversized master bath, double vanities, and a luxurious soaking tub. You're welcomed through the front door into a bright and beautiful dining room, family room, and open kitchenperfect for entertaining or quiet evenings at home. The mature landscaping creates a magazine-worthy backdrop you'll be proud to call your own. Schedule your showing!
Zillow last checked: 8 hours ago
Listing updated: October 14, 2025 at 04:43pm
Listed by:
Erin LeBlanc DRE #01394695 530-870-6008,
Hilbers Legacy Properties,
Kristen Longwell DRE #01394670 530-218-5978,
Hilbers Legacy Properties
Bought with:
Non-MLS Office
Source: MetroList Services of CA,MLS#: 225067001Originating MLS: MetroList Services, Inc.
Facts & features
Interior
Bedrooms & bathrooms
- Bedrooms: 3
- Bathrooms: 3
- Full bathrooms: 2
- Partial bathrooms: 1
Primary bedroom
- Features: Walk-In Closet
Primary bathroom
- Features: Shower Stall(s), Double Vanity, Jetted Tub, Tile
Dining room
- Features: Formal Area
Kitchen
- Features: Pantry Closet, Kitchen Island, Tile Counters
Heating
- Central
Cooling
- Ceiling Fan(s), Central Air
Appliances
- Included: Dishwasher, Disposal, Microwave, Double Oven
- Laundry: Cabinets, Inside
Features
- Central Vac Plumbed
- Flooring: Wood
- Number of fireplaces: 1
- Fireplace features: Family Room
Interior area
- Total interior livable area: 2,962 sqft
Property
Parking
- Total spaces: 4
- Parking features: Garage Faces Side, Driveway
- Garage spaces: 4
- Has uncovered spaces: Yes
Features
- Stories: 1
- Has private pool: Yes
- Pool features: Gunite
- Has spa: Yes
- Spa features: Bath
- Fencing: Back Yard
Lot
- Size: 1.06 Acres
- Features: Manual Sprinkler F&R, Corner Lot
Details
- Parcel number: 006470024000
- Zoning description: Residential
- Special conditions: Other
Construction
Type & style
- Home type: SingleFamily
- Architectural style: Ranch
- Property subtype: Single Family Residence
Materials
- Brick, Stucco, Frame, Wood
- Foundation: Raised
- Roof: Composition
Condition
- Year built: 1964
Utilities & green energy
- Sewer: Public Sewer
- Water: Well, Public
- Utilities for property: Public, Natural Gas Available
Community & neighborhood
Location
- Region: Live Oak
Price history
| Date | Event | Price |
|---|---|---|
| 10/10/2025 | Sold | $700,000+0%$236/sqft |
Source: MetroList Services of CA #225067001 Report a problem | ||
| 7/22/2025 | Pending sale | $699,900$236/sqft |
Source: MetroList Services of CA #225067001 Report a problem | ||
| 6/22/2025 | Price change | $699,900-2.7%$236/sqft |
Source: MetroList Services of CA #225067001 Report a problem | ||
| 5/23/2025 | Listed for sale | $719,000+5.7%$243/sqft |
Source: MetroList Services of CA #225067001 Report a problem | ||
| 7/14/2023 | Sold | $680,000-2.8%$230/sqft |
Source: Public Record Report a problem | ||
Public tax history
| Year | Property taxes | Tax assessment |
|---|---|---|
| 2025 | $8,147 +1.6% | $693,600 +2% |
| 2024 | $8,017 -11.1% | $680,000 -11.1% |
| 2023 | $9,018 +1.9% | $764,694 +2% |
Find assessor info on the county website
Neighborhood: 95953
Nearby schools
GreatSchools rating
- 7/10Luther Elementary SchoolGrades: K-5Distance: 1 mi
- 6/10Live Oak Middle SchoolGrades: 6-8Distance: 0.9 mi
- 7/10Live Oak High SchoolGrades: 9-12Distance: 0.9 mi

Get pre-qualified for a loan
At Zillow Home Loans, we can pre-qualify you in as little as 5 minutes with no impact to your credit score.An equal housing lender. NMLS #10287.

