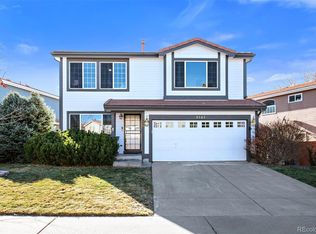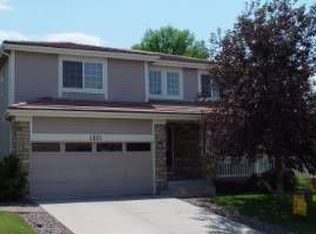Westridge offers this well-loved 3-bedroom, 3 bath, 2 car garage home. A comfortable & warm feel greets you with newer hardwood flooring throughout the main level. Yes, that is BRAND NEW CARPET too on the upper level and the basement. Step into the living room and notice the space and vaults, then you walk into the dining room area with a new modern light fixture that sits above your dining room set. The kitchen/family room is the heart of the home, all appliances are included plus a wine cooler!! Ample cabinetry for storage, large eating space and all is open to the family room. Cozy up to 1 of the gas log fireplaces in the family room which is just steps from the amazing 2 level deck and mature private yard. Upstairs find secondary bedrooms with ceiling fans which share a full bathroom. The master bedroom is a great retreat!! Enjoy the master deck with mountain views!! Imagine lazy coffee mornings and sunsets at the end of the day!! Notice the 5 pc. bathroom with separate shower, 2 sinks and oval soak tub with glass block. Check out the wonderful walk in closet and ceiling fan! The laundry/mud room is found just inside the door from the garage and the WASHER AND DRYER are included! The basement is finished and adds more living space PLUS THE 2nd GAS LOG FIREPLACE!! You'll find a media area and wide open area with so many options; this could be a 4th bedroom with egress and 2 closets; check out the storage!! Nestled in this neighborhood you will find Marcy park and miles of trails, the nearest rec. center is WESTRIDGE, one of 4 rec. centers you can use in Highlands Ranch which offer pools, tennis, activities!! HRCAONLINE.ORG. Shopping, dining, entertainment are just moments away! Quick access to C470 ~ you'll be on your way to DTC, Lite Rail, Downtown, DIA or the mountains in minutes!! Such a great location!!! Notables: newly painted deck, brand new carpet, some new lighting. Concrete tile roof!! Room measurements are approx.
This property is off market, which means it's not currently listed for sale or rent on Zillow. This may be different from what's available on other websites or public sources.

