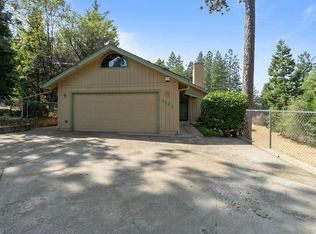Closed
$545,000
9152 Mosquito Rd, Placerville, CA 95667
4beds
2,122sqft
Single Family Residence
Built in 1965
0.59 Acres Lot
$537,400 Zestimate®
$257/sqft
$3,378 Estimated rent
Home value
$537,400
$489,000 - $591,000
$3,378/mo
Zestimate® history
Loading...
Owner options
Explore your selling options
What's special
Priced to sell! Nestled in the serene foothills, this updated 4-bedroom, 3-bathroom home offers a tranquil mountain retreat just minutes from the renowned Apple Hill orchards and historic downtown Placerville. Designed for both comfort and functionality, the main level features an open floor plan where the living area seamlessly connects to the kitchen & dining spaces, creating an ideal environment for entertaining.​ On the main level, there are two bedrooms with a Jack and Jill full bathroom as well as a junior primary suite, complete with a full bathroom. Upstairs the primary bedroom offers a serene escape with an updated bathroom and balcony. The home has been lovingly updated and features newer HVAC(2018), Roof & No Clean Gutters(2020), Sub Panel & Transfer Switch(2020), a spacious workshop equipped with a half bath, ideal for hobbyists. There is also a finished outbuilding/shed, ensuring ample space for all your needs. Washer, Dryer, Refrigerator, Microwave, Waterfall, Eufy Smart Doorbell, Eufy Smart Floodlight, Nest Thermostat and Smart Speakers included with sale. This home is a must see! *Bed/Bath count differs from the county, buyer to verify
Zillow last checked: 8 hours ago
Listing updated: August 14, 2025 at 05:38pm
Listed by:
Natalie Dewild DRE #01752776 916-708-7018,
Bear Flag Realty
Bought with:
Colette Thiel, DRE #01455972
Thiel Real Estate & Property Management
Source: MetroList Services of CA,MLS#: 225041593Originating MLS: MetroList Services, Inc.
Facts & features
Interior
Bedrooms & bathrooms
- Bedrooms: 4
- Bathrooms: 4
- Full bathrooms: 3
- Partial bathrooms: 1
Primary bedroom
- Features: Balcony, Closet
Primary bathroom
- Features: Closet, Double Vanity, Granite Counters, Tile, Tub, Multiple Shower Heads, Window
Dining room
- Features: Formal Room, Bar, Skylight(s), Dining/Living Combo
Kitchen
- Features: Breakfast Area, Pantry Cabinet, Skylight(s), Granite Counters, Kitchen Island, Kitchen/Family Combo
Heating
- Propane, Central, Fireplace(s)
Cooling
- Ceiling Fan(s), Central Air
Appliances
- Included: Free-Standing Refrigerator, Dishwasher, Disposal, Plumbed For Ice Maker, Free-Standing Electric Range, Other, Dryer, Washer
- Laundry: Cabinets, Ground Floor, Inside Room
Features
- Flooring: Carpet, Tile, Vinyl
- Windows: Skylight(s)
- Number of fireplaces: 1
- Fireplace features: Living Room, Wood Burning
Interior area
- Total interior livable area: 2,122 sqft
Property
Parking
- Total spaces: 2
- Parking features: Attached, Drive Through, Garage Faces Front, Driveway
- Attached garage spaces: 2
- Has uncovered spaces: Yes
Features
- Stories: 2
- Fencing: Back Yard,Fenced,Wood
Lot
- Size: 0.59 Acres
- Features: Other
Details
- Additional structures: Workshop, Outbuilding
- Parcel number: 084150018000
- Zoning description: R1A
- Special conditions: Standard
- Other equipment: Audio/Video Prewired
Construction
Type & style
- Home type: SingleFamily
- Property subtype: Single Family Residence
Materials
- Frame, Wood
- Foundation: Raised, Slab
- Roof: Composition
Condition
- Year built: 1965
Utilities & green energy
- Sewer: Septic System
- Water: Meter on Site, Public
- Utilities for property: Propane Tank Owned, Public, Internet Available
Community & neighborhood
Location
- Region: Placerville
Other
Other facts
- Road surface type: Paved
Price history
| Date | Event | Price |
|---|---|---|
| 8/14/2025 | Sold | $545,000+0.9%$257/sqft |
Source: MetroList Services of CA #225041593 Report a problem | ||
| 7/23/2025 | Pending sale | $540,000$254/sqft |
Source: MetroList Services of CA #225041593 Report a problem | ||
| 7/15/2025 | Price change | $540,000-3.6%$254/sqft |
Source: MetroList Services of CA #225041593 Report a problem | ||
| 6/12/2025 | Price change | $560,000-2.6%$264/sqft |
Source: MetroList Services of CA #225041593 Report a problem | ||
| 5/27/2025 | Listed for sale | $575,000$271/sqft |
Source: MetroList Services of CA #225041593 Report a problem | ||
Public tax history
| Year | Property taxes | Tax assessment |
|---|---|---|
| 2025 | $6,087 +2.1% | $571,990 +2% |
| 2024 | $5,963 +2.1% | $560,775 +2% |
| 2023 | $5,841 +1.4% | $549,780 +2% |
Find assessor info on the county website
Neighborhood: 95667
Nearby schools
GreatSchools rating
- 5/10Camino Elementary SchoolGrades: K-8Distance: 5.5 mi
- 7/10El Dorado High SchoolGrades: 9-12Distance: 2.6 mi
Get a cash offer in 3 minutes
Find out how much your home could sell for in as little as 3 minutes with a no-obligation cash offer.
Estimated market value$537,400
Get a cash offer in 3 minutes
Find out how much your home could sell for in as little as 3 minutes with a no-obligation cash offer.
Estimated market value
$537,400

