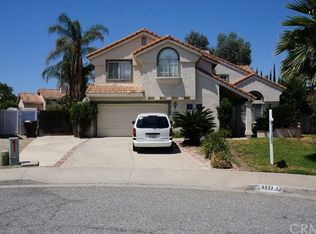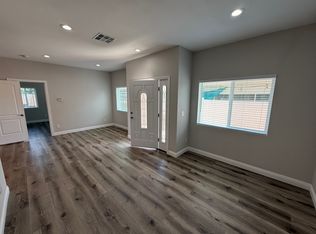Sold for $809,900 on 09/12/25
Listing Provided by:
MICHAEL NOVAK-SMITH DRE #01032149 951-236-7256,
RE/MAX ONE
Bought with: Real Broker
$809,900
9152 Owari Ln, Riverside, CA 92508
5beds
2,340sqft
Single Family Residence
Built in 1988
7,405 Square Feet Lot
$-- Zestimate®
$346/sqft
$3,743 Estimated rent
Home value
Not available
Estimated sales range
Not available
$3,743/mo
Zestimate® history
Loading...
Owner options
Explore your selling options
What's special
Super Sharp Pool Home located in the desirable area of Riverside known as Orangecrest. Many recent improvements and upgrades have been completed. This home has five bedrooms and 2.5 bathrooms, a true 5-bedroom home. The complete interior of the home has been repainted. One bedroom and bathroom are located downstairs. There is a dual sided fireplace in the main bedroom and bathroom. The carpeting has been upgraded to 32-ounce carpet in the bedrooms and upstairs hallway. The kitchen, living room and family room have upgraded laminate and tile flooring. The appliances have been upgraded, and the refrigerator is included. There is separate laundry room. The garage walls have been painted, and floor has been coated with epoxy garage floor paint. The garage has a large workshop area. RV parking is possible with gate modifications. The quality of the pool and spa is above average both having a Pebble - Tech type of finish. There is a large patio slab, ready for a patio cover to be built. No need to preview as there are no disappointments with this property. NOT FOR RENT OR LEASE.
Zillow last checked: 8 hours ago
Listing updated: September 12, 2025 at 05:09pm
Listing Provided by:
MICHAEL NOVAK-SMITH DRE #01032149 951-236-7256,
RE/MAX ONE
Bought with:
Stephanie Haines, DRE #02173392
Real Broker
Brittany Morris-Scott, DRE #02055591
Real Broker
Source: CRMLS,MLS#: IV25168874 Originating MLS: California Regional MLS
Originating MLS: California Regional MLS
Facts & features
Interior
Bedrooms & bathrooms
- Bedrooms: 5
- Bathrooms: 3
- Full bathrooms: 2
- 3/4 bathrooms: 1
- Main level bathrooms: 1
- Main level bedrooms: 1
Primary bedroom
- Features: Primary Suite
Bedroom
- Features: Bedroom on Main Level
Bathroom
- Features: Bathtub, Dual Sinks, Low Flow Plumbing Fixtures, Quartz Counters, Separate Shower, Tub Shower
Kitchen
- Features: Kitchen/Family Room Combo, Quartz Counters
Heating
- Central, Natural Gas
Cooling
- Central Air, Electric
Appliances
- Included: Dishwasher, Electric Range, Disposal, Gas Range, Gas Water Heater, Refrigerator
- Laundry: Laundry Room
Features
- Ceiling Fan(s), Cathedral Ceiling(s), Quartz Counters, Bedroom on Main Level, Primary Suite
- Flooring: Carpet, Tile
- Has fireplace: Yes
- Fireplace features: Primary Bedroom, Multi-Sided
- Common walls with other units/homes: No Common Walls
Interior area
- Total interior livable area: 2,340 sqft
Property
Parking
- Total spaces: 2
- Parking features: Garage - Attached
- Attached garage spaces: 2
Accessibility
- Accessibility features: None
Features
- Levels: Two
- Stories: 2
- Entry location: FRONT DOOR
- Patio & porch: Concrete
- Has private pool: Yes
- Pool features: Gunite, Gas Heat, Heated, In Ground, Private
- Has spa: Yes
- Spa features: Gunite, Heated, In Ground
- Has view: Yes
- View description: Neighborhood
Lot
- Size: 7,405 sqft
- Features: Back Yard
Details
- Parcel number: 266382025
- Special conditions: Real Estate Owned
Construction
Type & style
- Home type: SingleFamily
- Architectural style: Contemporary
- Property subtype: Single Family Residence
Materials
- Frame, Stucco
Condition
- New construction: No
- Year built: 1988
Utilities & green energy
- Electric: Standard
- Sewer: Public Sewer
- Water: Public
- Utilities for property: Electricity Connected, Natural Gas Connected, Sewer Connected, Water Connected
Community & neighborhood
Community
- Community features: Curbs, Park, Storm Drain(s), Street Lights, Sidewalks
Location
- Region: Riverside
Other
Other facts
- Listing terms: Cash,Conventional,FHA,Submit,VA Loan
Price history
| Date | Event | Price |
|---|---|---|
| 9/12/2025 | Sold | $809,900+52.7%$346/sqft |
Source: | ||
| 7/7/2020 | Listing removed | $2,875$1/sqft |
Source: ResiHome (formerly WRIPM) Report a problem | ||
| 7/3/2020 | Listed for rent | $2,875+8.5%$1/sqft |
Source: ResiHome (formerly WRIPM) Report a problem | ||
| 6/2/2019 | Listing removed | $2,650$1/sqft |
Source: WRI Property Management Report a problem | ||
| 5/30/2019 | Listed for rent | $2,650$1/sqft |
Source: WRI Property Management Report a problem | ||
Public tax history
| Year | Property taxes | Tax assessment |
|---|---|---|
| 2025 | $5,486 +3.4% | $489,263 +2% |
| 2024 | $5,306 +0.4% | $479,670 +2% |
| 2023 | $5,283 +1.9% | $470,266 +2% |
Find assessor info on the county website
Neighborhood: Orangecrest
Nearby schools
GreatSchools rating
- 7/10Mark Twain Elementary SchoolGrades: K-6Distance: 0.5 mi
- 6/10Frank Augustus Miller Middle SchoolGrades: 7-8Distance: 1.5 mi
- 9/10Martin Luther King Jr. High SchoolGrades: 9-12Distance: 0.5 mi
Schools provided by the listing agent
- High: Martin Luther King
Source: CRMLS. This data may not be complete. We recommend contacting the local school district to confirm school assignments for this home.

Get pre-qualified for a loan
At Zillow Home Loans, we can pre-qualify you in as little as 5 minutes with no impact to your credit score.An equal housing lender. NMLS #10287.

