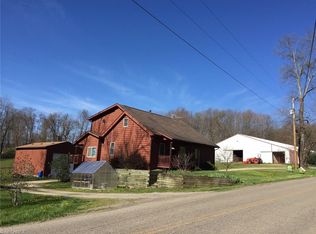Sold for $260,000
$260,000
9153 Bachelor Rd NW, Magnolia, OH 44643
3beds
1,723sqft
Single Family Residence
Built in 1950
1.86 Acres Lot
$289,200 Zestimate®
$151/sqft
$1,603 Estimated rent
Home value
$289,200
$269,000 - $312,000
$1,603/mo
Zestimate® history
Loading...
Owner options
Explore your selling options
What's special
Enjoy a little bit of country living in this totally remodeled 3 bedroom, 2.5 bathroom home sitting on 1.86 acres with an 18 x 20 pole building and a 14 x 18 shed all located just outside of Magnolia. The main level features a new kitchen with soft close cabinets, new appliances and subway tile backsplash that is open to the dining area all with new LTV flooring and a door leading to the relaxing covered front porch. There is a big living room with large windows that allow in plenty of natural light, a spacious owners suite with private 1/2 bath, his/her closets and cathedral ceiling, 2 more ample sized bedrooms, a brand new full bathroom with walk in shower and a 1st floor laundry room with a barn door. The walk out lower level has a finished area that has many possibilities, another full bathroom with potential and plenty of room for storage. Other features include new lighting and plumbing fixtures, new flooring throughout, a cement patio with a fenced in area that's perfect for the
Zillow last checked: 8 hours ago
Listing updated: August 26, 2023 at 02:55pm
Listing Provided by:
Steve Neisel 330-323-4979,
Cutler Real Estate
Bought with:
Jeff Harris, 2010002296
RE/MAX Edge Realty
Source: MLS Now,MLS#: 4445807 Originating MLS: Stark Trumbull Area REALTORS
Originating MLS: Stark Trumbull Area REALTORS
Facts & features
Interior
Bedrooms & bathrooms
- Bedrooms: 3
- Bathrooms: 3
- Full bathrooms: 2
- 1/2 bathrooms: 1
- Main level bathrooms: 2
Primary bedroom
- Description: Flooring: Carpet
- Level: First
- Dimensions: 13.00 x 14.00
Bedroom
- Description: Flooring: Carpet
- Level: First
- Dimensions: 11.00 x 13.00
Bedroom
- Description: Flooring: Carpet
- Level: First
- Dimensions: 11.00 x 13.00
Bonus room
- Description: Flooring: Carpet
- Level: First
- Dimensions: 10.00 x 10.00
Dining room
- Description: Flooring: Luxury Vinyl Tile
- Level: First
- Dimensions: 10.00 x 12.00
Kitchen
- Description: Flooring: Luxury Vinyl Tile
- Level: First
- Dimensions: 12.00 x 12.00
Laundry
- Description: Flooring: Luxury Vinyl Tile
- Level: First
- Dimensions: 5.00 x 5.00
Living room
- Description: Flooring: Carpet
- Level: First
- Dimensions: 13.00 x 23.00
Recreation
- Level: Lower
- Dimensions: 13.00 x 23.00
Heating
- Forced Air, Oil, Wood
Cooling
- Central Air
Appliances
- Included: Dishwasher, Range, Refrigerator, Water Softener
Features
- Basement: Full,Partially Finished
- Has fireplace: No
Interior area
- Total structure area: 1,723
- Total interior livable area: 1,723 sqft
- Finished area above ground: 1,424
- Finished area below ground: 299
Property
Parking
- Total spaces: 2
- Parking features: Attached, Drain, Electricity, Garage, Garage Door Opener, Paved
- Attached garage spaces: 2
Features
- Levels: Two
- Stories: 2
- Patio & porch: Patio, Porch
- Fencing: Chain Link
Lot
- Size: 1.86 Acres
- Dimensions: 551 x 388
- Features: Irregular Lot
Details
- Additional parcels included: 310000597.001
- Parcel number: 310000580.000
Construction
Type & style
- Home type: SingleFamily
- Architectural style: Conventional
- Property subtype: Single Family Residence
Materials
- Stone, Vinyl Siding
- Roof: Asphalt,Fiberglass
Condition
- Year built: 1950
Utilities & green energy
- Sewer: Septic Tank
- Water: Well
Community & neighborhood
Location
- Region: Magnolia
Other
Other facts
- Listing terms: Cash,Conventional,FHA,USDA Loan,VA Loan
Price history
| Date | Event | Price |
|---|---|---|
| 5/15/2023 | Sold | $260,000+2%$151/sqft |
Source: | ||
| 3/29/2023 | Pending sale | $254,900$148/sqft |
Source: | ||
| 3/23/2023 | Price change | $254,900-1.9%$148/sqft |
Source: | ||
| 3/9/2023 | Listed for sale | $259,900$151/sqft |
Source: Owner Report a problem | ||
Public tax history
| Year | Property taxes | Tax assessment |
|---|---|---|
| 2024 | $1,663 -4.7% | $40,410 |
| 2023 | $1,746 +35% | $40,410 +3.4% |
| 2022 | $1,293 +23.5% | $39,070 +18.3% |
Find assessor info on the county website
Neighborhood: 44643
Nearby schools
GreatSchools rating
- 6/10Sandy Valley Elementary SchoolGrades: PK-5Distance: 4.4 mi
- 5/10Sandy Valley Middle SchoolGrades: 6-8Distance: 4.2 mi
- 6/10Sandy Valley High SchoolGrades: 8-12Distance: 4.2 mi
Schools provided by the listing agent
- District: Sandy Valley LSD Carroll- 1003
Source: MLS Now. This data may not be complete. We recommend contacting the local school district to confirm school assignments for this home.

Get pre-qualified for a loan
At Zillow Home Loans, we can pre-qualify you in as little as 5 minutes with no impact to your credit score.An equal housing lender. NMLS #10287.
