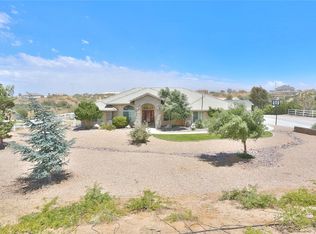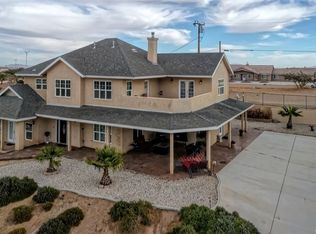Sold for $625,000
Listing Provided by:
Pamela Williams DRE #02238190 pamelawilliams@kw.com,
KELLER WILLIAMS EMPIRE ESTATES
Bought with: Re/Max Freedom
$625,000
9153 Kittering Rd, Oak Hills, CA 92344
4beds
2,196sqft
Single Family Residence
Built in 2003
2.36 Acres Lot
$-- Zestimate®
$285/sqft
$2,528 Estimated rent
Home value
Not available
Estimated sales range
Not available
$2,528/mo
Zestimate® history
Loading...
Owner options
Explore your selling options
What's special
Welcome to your desert oasis in the highly desirable rural planned community of Oak Hills! This beautifully maintained single-story home offers the perfect blend of comfort, functionality, and breathtaking views—all nestled on an expansive 2.36-acre lot in a quiet cul-de-sac. Featuring 4 spacious bedrooms and 2 full bathrooms spread across nearly 2,200 square feet, this home is thoughtfully designed for both everyday living and entertaining. The primary suite is your personal retreat, complete with a walk-in closet and private ensuite bathroom. The split floor plan places the three additional oversized bedrooms on the opposite side of the home for added privacy—two of which feature walk-in closets, while the fourth bedroom could also be perfect for a home office or study. Step into the cozy living room centered around a warm fireplace, ideal for chilly desert nights. The open-concept kitchen offers ample counter space, a casual breakfast bar, a sunny dining nook, and a formal dining room—perfect for hosting family and friends. Freshly painted with new carpet throughout, this home is move-in ready and waiting for your personal touch. But the true magic lies outside: enjoy your morning coffee on the back porch while watching the sunrise over the peaceful high desert landscape. There’s plenty of room for your lifestyle with a three-car garage, a massive 2,500 sq. ft detached garage/workshop with two roll-up doors (ideal for RVs, boats, or desert toys), and an additional shed/workshop with 220V power. The concrete driveway offers additional parking, while the vast lot provides unlimited options for storage, work equipment, or even future expansion. Whether you’re a contractor needing room for equipment or an outdoor enthusiast with all the toys, this property is perfectly equipped to meet your needs. Located in a peaceful and quiet neighborhood, yet close enough to town for convenience, this is rural living at its best. Don’t miss your chance to own this one-of-a-kind Oak Hills gem. Come see what makes this property truly special!
Zillow last checked: 8 hours ago
Listing updated: July 02, 2025 at 05:30pm
Listing Provided by:
Pamela Williams DRE #02238190 pamelawilliams@kw.com,
KELLER WILLIAMS EMPIRE ESTATES
Bought with:
Diana Herrera, DRE #02069707
Re/Max Freedom
Source: CRMLS,MLS#: CV25093182 Originating MLS: California Regional MLS
Originating MLS: California Regional MLS
Facts & features
Interior
Bedrooms & bathrooms
- Bedrooms: 4
- Bathrooms: 2
- Full bathrooms: 2
- Main level bathrooms: 2
- Main level bedrooms: 4
Primary bedroom
- Features: Main Level Primary
Primary bedroom
- Features: Primary Suite
Bedroom
- Features: All Bedrooms Down
Bathroom
- Features: Linen Closet, Tile Counters, Tub Shower
Other
- Features: Dressing Area
Kitchen
- Features: Pots & Pan Drawers, Tile Counters, Utility Sink, Walk-In Pantry
Heating
- Central
Cooling
- Central Air, Gas
Appliances
- Included: 6 Burner Stove, Dishwasher, Disposal, Gas Oven, Gas Range, Microwave, Range Hood, Water To Refrigerator, Water Heater
- Laundry: Inside, Laundry Room
Features
- Breakfast Bar, Built-in Features, Breakfast Area, Ceiling Fan(s), Ceramic Counters, Separate/Formal Dining Room, High Ceilings, Open Floorplan, Pantry, Storage, Tile Counters, All Bedrooms Down, Dressing Area, Main Level Primary, Primary Suite, Walk-In Pantry, Workshop
- Flooring: Carpet, Tile
- Doors: Sliding Doors
- Windows: Garden Window(s)
- Has fireplace: Yes
- Fireplace features: Living Room
- Common walls with other units/homes: No Common Walls
Interior area
- Total interior livable area: 2,196 sqft
Property
Parking
- Total spaces: 3
- Parking features: Driveway, Garage, Paved, RV Access/Parking
- Attached garage spaces: 3
Accessibility
- Accessibility features: No Stairs
Features
- Levels: One
- Stories: 1
- Entry location: 1
- Patio & porch: Rear Porch, Concrete, Covered, Front Porch, Porch
- Pool features: None
- Spa features: None
- Has view: Yes
- View description: Desert, Hills, Mountain(s), Panoramic
Lot
- Size: 2.36 Acres
- Features: 0-1 Unit/Acre, Agricultural, Back Yard, Cul-De-Sac, Desert Back, Desert Front, Front Yard, Horse Property, Lot Over 40000 Sqft, Level, Rectangular Lot, Yard
Details
- Additional structures: Second Garage, Shed(s), Storage, Workshop
- Parcel number: 3064311250000
- Zoning: OH/RL
- Special conditions: Probate Listing
- Horses can be raised: Yes
Construction
Type & style
- Home type: SingleFamily
- Architectural style: Craftsman,Ranch
- Property subtype: Single Family Residence
Materials
- Drywall, Stucco
- Foundation: Slab
Condition
- Turnkey
- New construction: No
- Year built: 2003
Utilities & green energy
- Electric: Standard, 220 Volts in Workshop
- Sewer: Septic Tank
- Water: Public
- Utilities for property: Cable Available, Electricity Connected, Natural Gas Connected, Phone Available, Water Connected
Community & neighborhood
Security
- Security features: Carbon Monoxide Detector(s), Smoke Detector(s)
Community
- Community features: Rural
Location
- Region: Oak Hills
Other
Other facts
- Listing terms: Cash,Cash to New Loan
- Road surface type: Unimproved
Price history
| Date | Event | Price |
|---|---|---|
| 7/2/2025 | Sold | $625,000+1.6%$285/sqft |
Source: | ||
| 6/10/2025 | Pending sale | $615,000-0.8%$280/sqft |
Source: | ||
| 4/15/2025 | Listing removed | -- |
Source: Owner Report a problem | ||
| 4/9/2025 | Listed for sale | $620,000+165%$282/sqft |
Source: Owner Report a problem | ||
| 8/13/2003 | Sold | $234,000$107/sqft |
Source: Public Record Report a problem | ||
Public tax history
| Year | Property taxes | Tax assessment |
|---|---|---|
| 2025 | $4,027 +6.8% | $332,702 +2% |
| 2024 | $3,769 +1.2% | $326,178 +2% |
| 2023 | $3,723 +2.4% | $319,782 +2% |
Find assessor info on the county website
Neighborhood: 92344
Nearby schools
GreatSchools rating
- 4/10Baldy Mesa Elementary SchoolGrades: K-5Distance: 2.4 mi
- 4/10Quail Valley Middle SchoolGrades: 6-8Distance: 2.5 mi
- 5/10Serrano High SchoolGrades: 9-12Distance: 8.9 mi
Get pre-qualified for a loan
At Zillow Home Loans, we can pre-qualify you in as little as 5 minutes with no impact to your credit score.An equal housing lender. NMLS #10287.

