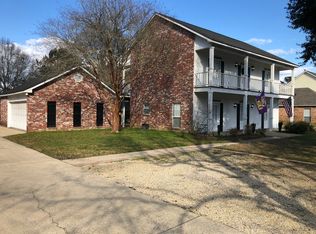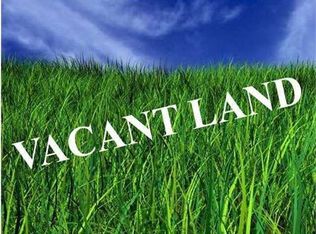Beautiful home in the heart of Denham Springs with nearly a half acre lot. This home features oversized bedrooms with a large kitchen, dining, and living room. Kitchen features tons of storage with a serving island as well as a bar for extra seating which flows right into the dining area. Master bath has separate bath and shower, his and her closets, and tons of counter space. Large fenced in backyard with attached storage as well as additional cover for a boat, lawn equipment, or another patio seating area. Don't miss out, this is a great home!!!!
This property is off market, which means it's not currently listed for sale or rent on Zillow. This may be different from what's available on other websites or public sources.

