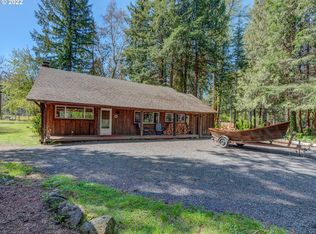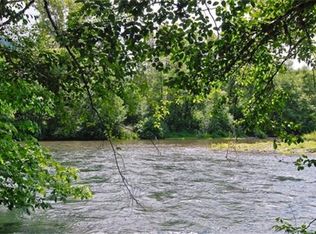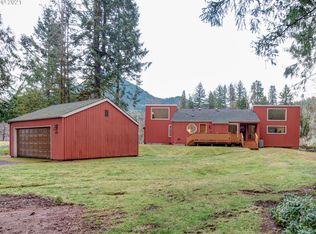Live on an Island. You will be hooked on this riverfront property and surrounding views of the mountains, Belknap Covered Bridge and professionally landscaped gardens and pond. This nicely remodeled home features granite counter tops, stainless appliances, many windows for viewing and a wrap around deck for entertaining. Separate riverfront guest house on its own tax lot is included in price. RV garage, workshop. Gated for privacy.
This property is off market, which means it's not currently listed for sale or rent on Zillow. This may be different from what's available on other websites or public sources.



