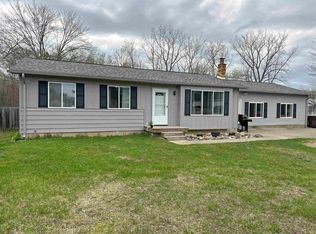Sold for $230,000 on 11/26/25
$230,000
9157 Duffield Rd, Montrose, MI 48457
3beds
2,270sqft
Single Family Residence
Built in 1977
0.69 Acres Lot
$232,400 Zestimate®
$101/sqft
$1,926 Estimated rent
Home value
$232,400
$221,000 - $244,000
$1,926/mo
Zestimate® history
Loading...
Owner options
Explore your selling options
What's special
Charming Country Home on Nearly an Acre – Loaded with Updates! Enjoy peaceful country living on just under an acre with this beautifully updated 3-bedroom, 2-bath home, packed with charm and modern conveniences. Step outside and take in the serene setting with mature perennials, a brick fire pit, two spacious decks, a covered patio, and a partially fenced yard—perfect for relaxing or entertaining. A custom sunroom/den features unique rough-sawn wood for a cozy, rustic feel, while the finished basement includes a bonus room for added flexibility. Major upgrades since 2019 include: 2-car garage, Extra-large shed, New roof, furnace, A/C, water heater, and water holding tank, Hardwood oak flooring throughout, All new windows, Modern tile backsplash and granite countertops in the kitchen, Beautifully renovated bathroom with extensive ceramic tile, and Back-up sump pump for peace of mind. You won’t want to miss this one. Schedule your showing before it’s gone!
Zillow last checked: 8 hours ago
Listing updated: November 26, 2025 at 04:55am
Listed by:
Paul Raymond 810-238-3100,
RE/MAX Select,
Andrea M Menko 810-238-8888,
RE/MAX Select
Bought with:
Gary Hobson, 122621
REMAX Edge
Source: Realcomp II,MLS#: 20251045090
Facts & features
Interior
Bedrooms & bathrooms
- Bedrooms: 3
- Bathrooms: 2
- Full bathrooms: 2
Primary bedroom
- Level: Entry
- Area: 154
- Dimensions: 14 X 11
Bedroom
- Level: Entry
- Area: 154
- Dimensions: 14 X 11
Bedroom
- Level: Entry
- Area: 99
- Dimensions: 11 X 9
Other
- Level: Entry
- Area: 27
- Dimensions: 9 X 3
Other
- Level: Entry
- Area: 48
- Dimensions: 8 X 6
Dining room
- Level: Entry
- Area: 126
- Dimensions: 14 X 9
Family room
- Level: Entry
- Area: 195
- Dimensions: 15 X 13
Flex room
- Level: Basement
- Area: 99
- Dimensions: 11 X 9
Game room
- Level: Basement
- Area: 418
- Dimensions: 38 X 11
Kitchen
- Level: Entry
- Area: 140
- Dimensions: 14 X 10
Living room
- Level: Entry
- Area: 204
- Dimensions: 17 X 12
Heating
- Forced Air, Propane
Cooling
- Ceiling Fans, Central Air
Appliances
- Included: Dishwasher, Dryer, Free Standing Electric Oven, Free Standing Electric Range, Microwave, Washer
Features
- Basement: Finished,Full
- Has fireplace: No
Interior area
- Total interior livable area: 2,270 sqft
- Finished area above ground: 1,270
- Finished area below ground: 1,000
Property
Parking
- Total spaces: 2
- Parking features: Two Car Garage, Attached, Electricityin Garage, Garage Door Opener
- Attached garage spaces: 2
Features
- Levels: One
- Stories: 1
- Entry location: GroundLevelwSteps
- Patio & porch: Covered, Deck, Patio
- Exterior features: Lighting
- Pool features: None
Lot
- Size: 0.69 Acres
- Dimensions: 100 x 300
Details
- Additional structures: Sheds
- Parcel number: 1331400005
- Special conditions: Short Sale No,Standard
Construction
Type & style
- Home type: SingleFamily
- Architectural style: Ranch
- Property subtype: Single Family Residence
Materials
- Vinyl Siding
- Foundation: Basement, Block, Sump Pump
- Roof: Asphalt
Condition
- New construction: No
- Year built: 1977
- Major remodel year: 2019
Utilities & green energy
- Sewer: Septic Tank
- Water: Well
Community & neighborhood
Location
- Region: Montrose
Other
Other facts
- Listing agreement: Exclusive Right To Sell
- Listing terms: Cash,Conventional,FHA,Usda Loan,Va Loan
Price history
| Date | Event | Price |
|---|---|---|
| 11/26/2025 | Sold | $230,000+5%$101/sqft |
Source: | ||
| 11/3/2025 | Pending sale | $219,000$96/sqft |
Source: | ||
| 10/15/2025 | Listed for sale | $219,000+259%$96/sqft |
Source: | ||
| 1/8/2018 | Sold | $61,000+81.5%$27/sqft |
Source: | ||
| 11/12/2017 | Pending sale | $33,600$15/sqft |
Source: CENTURY 21 Woodland Realty #30070969 Report a problem | ||
Public tax history
| Year | Property taxes | Tax assessment |
|---|---|---|
| 2024 | $1,838 | $66,500 +7.6% |
| 2023 | -- | $61,800 +8.8% |
| 2022 | -- | $56,800 +17.4% |
Find assessor info on the county website
Neighborhood: 48457
Nearby schools
GreatSchools rating
- 7/10Carter Elementary SchoolGrades: PK-4Distance: 3.1 mi
- 6/10Hill-Mccloy High SchoolGrades: 7-12Distance: 3.3 mi
- 4/10Kuehn-Haven Middle SchoolGrades: 4-8Distance: 3.4 mi

Get pre-qualified for a loan
At Zillow Home Loans, we can pre-qualify you in as little as 5 minutes with no impact to your credit score.An equal housing lender. NMLS #10287.
Sell for more on Zillow
Get a free Zillow Showcase℠ listing and you could sell for .
$232,400
2% more+ $4,648
With Zillow Showcase(estimated)
$237,048