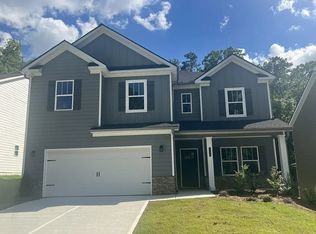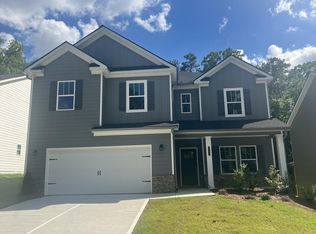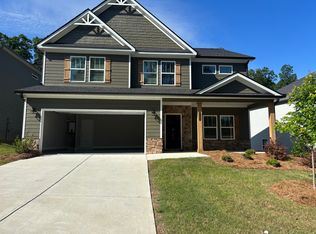Sold for $420,000 on 12/30/25
Zestimate®
$420,000
9158 Fuller Rd #14, Chattanooga, TN 37421
4beds
2,922sqft
Single Family Residence
Built in 2023
8,712 Square Feet Lot
$420,000 Zestimate®
$144/sqft
$2,881 Estimated rent
Home value
$420,000
$399,000 - $441,000
$2,881/mo
Zestimate® history
Loading...
Owner options
Explore your selling options
What's special
Take advantage of our $7,500 in Buyers Closing Costs with use of Sellers Preferred lender on this final new Trust Home remaining in Silver Ridge!! This fabulous Wrigley M has starring features like Stainless Steel Appliances, LARGE ''H'' Island with space for bar stools, granite countertops, stylish tile backsplash, bedroom on main floor, full bath, walk-in pantry, and an outdoor covered patio. One of the highlights of this floorplan awaits at the top of the stairs--and OVERSIZED media room/bonus room It's your choice, movie night, playroom--the options are plenty. Roomy master bedroom with a large double sink vanity including granite countertops and widespread faucets. Huge shower with a tiled niche, Massive walk-in closet divided for sharing closet space. Located in the desirable Westview Elementary and East Hamilton Middle/High School district. The Broker for Trust Homes has a personal interest in the sale of this home.
Zillow last checked: 8 hours ago
Listing updated: January 02, 2026 at 02:13pm
Listed by:
Dell Peoples 423-432-1000,
Trust Real Estate Group, LLC
Bought with:
Tyler Mossburg, 374880
GreenTech Homes LLC
Source: Greater Chattanooga Realtors,MLS#: 1505163
Facts & features
Interior
Bedrooms & bathrooms
- Bedrooms: 4
- Bathrooms: 3
- Full bathrooms: 3
Primary bedroom
- Level: Second
Bedroom
- Level: Second
Bedroom
- Level: Second
Bedroom
- Level: First
Bathroom
- Level: Second
Bathroom
- Description: Full Bathroom
- Level: Second
Bathroom
- Description: Full Bathroom
- Level: First
Dining room
- Level: First
Family room
- Level: First
Media room
- Level: Second
Other
- Description: Breakfast Room: Level: First
Other
- Description: Foyer: Level: First
Heating
- Central, Natural Gas
Cooling
- Central Air, Electric, Multi Units
Appliances
- Included: Disposal, Dishwasher, Free-Standing Gas Range, Gas Water Heater, Microwave, Tankless Water Heater
- Laundry: Electric Dryer Hookup, Gas Dryer Hookup, Laundry Room, Washer Hookup
Features
- Entrance Foyer, Eat-in Kitchen, Granite Counters, High Ceilings, Open Floorplan, Pantry, Walk-In Closet(s), Double Shower, Separate Shower, En Suite, Breakfast Nook, Separate Dining Room
- Flooring: Carpet, Hardwood, Other, Tile, Engineered Hardwood
- Windows: Insulated Windows, Vinyl Frames
- Has basement: No
- Number of fireplaces: 1
- Fireplace features: Den, Family Room, Gas Log
Interior area
- Total structure area: 2,922
- Total interior livable area: 2,922 sqft
- Finished area above ground: 2,922
- Finished area below ground: 0
Property
Parking
- Total spaces: 2
- Parking features: Garage Door Opener, Garage Faces Front, Kitchen Level
- Attached garage spaces: 2
Features
- Levels: Two
- Stories: 2
- Patio & porch: Covered, Deck, Patio, Porch, Porch - Covered
- Exterior features: Other
Lot
- Size: 8,712 sqft
- Features: Gentle Sloping, Level
Details
- Parcel number: 171 027.14
- Special conditions: Personal Interest
Construction
Type & style
- Home type: SingleFamily
- Architectural style: Contemporary
- Property subtype: Single Family Residence
Materials
- Brick, Other, Shingle Siding, Fiber Cement
- Foundation: Concrete Perimeter, Slab
- Roof: Asphalt,Shingle
Condition
- New construction: Yes
- Year built: 2023
Details
- Builder name: Trust Homes LLC
- Warranty included: Yes
Utilities & green energy
- Sewer: Public Sewer
- Water: Public
- Utilities for property: Cable Available, Electricity Available, Phone Available, Sewer Connected, Underground Utilities
Community & neighborhood
Security
- Security features: Smoke Detector(s)
Location
- Region: Chattanooga
- Subdivision: Silver Ridge
HOA & financial
HOA
- Has HOA: Yes
- HOA fee: $700 annually
Other
Other facts
- Listing terms: Cash,Conventional,VA Loan
Price history
| Date | Event | Price |
|---|---|---|
| 12/30/2025 | Sold | $420,000-6.6%$144/sqft |
Source: Greater Chattanooga Realtors #1505163 Report a problem | ||
| 12/2/2025 | Pending sale | $449,900$154/sqft |
Source: Greater Chattanooga Realtors #1505163 Report a problem | ||
| 6/19/2025 | Price change | $449,900-4.3%$154/sqft |
Source: Greater Chattanooga Realtors #1505163 Report a problem | ||
| 3/6/2025 | Price change | $469,900-5.7%$161/sqft |
Source: Greater Chattanooga Realtors #1505163 Report a problem | ||
| 1/3/2025 | Listed for sale | $498,514$171/sqft |
Source: Greater Chattanooga Realtors #1505163 Report a problem | ||
Public tax history
Tax history is unavailable.
Neighborhood: East Brainerd
Nearby schools
GreatSchools rating
- 7/10Westview Elementary SchoolGrades: PK-5Distance: 1.1 mi
- 7/10East Hamilton Middle SchoolGrades: 6-8Distance: 3.2 mi
- 9/10East Hamilton SchoolGrades: 9-12Distance: 1.3 mi
Schools provided by the listing agent
- Elementary: Westview Elementary
- Middle: East Hamilton
- High: East Hamilton
Source: Greater Chattanooga Realtors. This data may not be complete. We recommend contacting the local school district to confirm school assignments for this home.
Get a cash offer in 3 minutes
Find out how much your home could sell for in as little as 3 minutes with a no-obligation cash offer.
Estimated market value
$420,000
Get a cash offer in 3 minutes
Find out how much your home could sell for in as little as 3 minutes with a no-obligation cash offer.
Estimated market value
$420,000


