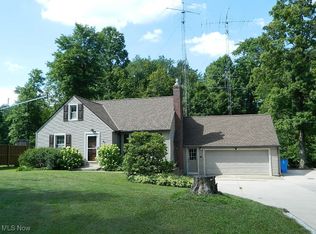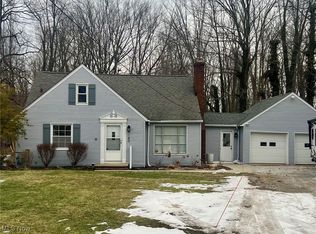Sold for $405,000 on 09/17/24
$405,000
9159 Cedar Rd, Chesterland, OH 44026
3beds
2,076sqft
Single Family Residence
Built in 1973
5.01 Acres Lot
$444,300 Zestimate®
$195/sqft
$2,565 Estimated rent
Home value
$444,300
$404,000 - $489,000
$2,565/mo
Zestimate® history
Loading...
Owner options
Explore your selling options
What's special
This stunning brick ranch is nestled on a sprawling 5-acre lot in Chesterland, offering ample space and serenity. The home features 3 spacious bedrooms and 3 full bathrooms. Enjoy the sunlit living room with a picture window, a spacious kitchen with an eat-in area perfect for family meals, and a cozy family room complete with a dry bar and sliders that lead to the expansive backyard. The full basement is a bonus, featuring a full bathroom and a walk-out to the additional 2.5-car attached garage. The open backyard boasts a large deck, ideal for outdoor gatherings and relaxation. Located in Chesterland within the West Geauga School District, this property also includes a 2.5-car attached garage, providing ample parking and storage space for a car enthusiast or hobbyist! Don’t miss this incredible opportunity to own a piece of tranquility in Chesterland!
Zillow last checked: 8 hours ago
Listing updated: September 10, 2024 at 10:05am
Listed by:
Paul Paratto Paul@ParattoRoss.com440-516-4444,
Howard Hanna,
Lynn M Pappalardo 440-339-9891,
Howard Hanna
Bought with:
Terra M Kreischer, 2016003042
CENTURY 21 Asa Cox Homes
Source: MLS Now,MLS#: 5059177Originating MLS: Lake Geauga Area Association of REALTORS
Facts & features
Interior
Bedrooms & bathrooms
- Bedrooms: 3
- Bathrooms: 3
- Full bathrooms: 3
- Main level bathrooms: 2
- Main level bedrooms: 3
Heating
- Forced Air, Gas
Cooling
- Central Air
Features
- Dry Bar
- Basement: Full
- Has fireplace: No
Interior area
- Total structure area: 2,076
- Total interior livable area: 2,076 sqft
- Finished area above ground: 2,076
Property
Parking
- Parking features: Attached, Garage
- Attached garage spaces: 4
Features
- Levels: One
- Stories: 1
- Patio & porch: Deck
- Has view: Yes
- View description: Rural
Lot
- Size: 5.01 Acres
- Features: Open Lot
Details
- Parcel number: 11006500
Construction
Type & style
- Home type: SingleFamily
- Architectural style: Ranch
- Property subtype: Single Family Residence
Materials
- Brick
- Roof: Asphalt,Fiberglass
Condition
- Year built: 1973
Utilities & green energy
- Sewer: Septic Tank
- Water: Well
Community & neighborhood
Location
- Region: Chesterland
Other
Other facts
- Listing agreement: Exclusive Right To Sell
Price history
| Date | Event | Price |
|---|---|---|
| 9/17/2024 | Sold | $405,000+12.5%$195/sqft |
Source: Public Record Report a problem | ||
| 8/6/2024 | Pending sale | $359,900$173/sqft |
Source: MLS Now #5059177 Report a problem | ||
| 8/2/2024 | Listed for sale | $359,900+0.3%$173/sqft |
Source: MLS Now #5059177 Report a problem | ||
| 7/21/2024 | Listing removed | -- |
Source: Owner Report a problem | ||
| 7/10/2024 | Listed for sale | $359,000$173/sqft |
Source: Owner Report a problem | ||
Public tax history
| Year | Property taxes | Tax assessment |
|---|---|---|
| 2024 | $5,114 -2% | $127,860 |
| 2023 | $5,219 +20.7% | $127,860 +35.5% |
| 2022 | $4,325 +0.3% | $94,330 |
Find assessor info on the county website
Neighborhood: 44026
Nearby schools
GreatSchools rating
- NAWestwood Elementary SchoolGrades: K-2Distance: 2.6 mi
- 8/10West Geauga Middle SchoolGrades: 6-9Distance: 1 mi
- 10/10West Geauga High SchoolGrades: 9-12Distance: 1.2 mi
Schools provided by the listing agent
- District: West Geauga LSD - 2807
Source: MLS Now. This data may not be complete. We recommend contacting the local school district to confirm school assignments for this home.
Get a cash offer in 3 minutes
Find out how much your home could sell for in as little as 3 minutes with a no-obligation cash offer.
Estimated market value
$444,300
Get a cash offer in 3 minutes
Find out how much your home could sell for in as little as 3 minutes with a no-obligation cash offer.
Estimated market value
$444,300

