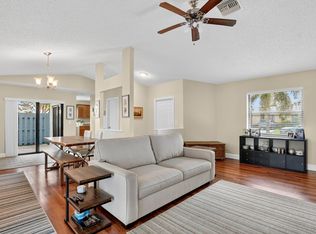Sold for $370,000
$370,000
9159 SW 22nd Street #E, Boca Raton, FL 33428
4beds
1,400sqft
Condominium
Built in 1988
-- sqft lot
$375,400 Zestimate®
$264/sqft
$2,889 Estimated rent
Home value
$375,400
$338,000 - $417,000
$2,889/mo
Zestimate® history
Loading...
Owner options
Explore your selling options
What's special
Discover the potential in this spacious 4 bedroom, 2 bathroom home w/ a large 2 car garage in Boca Raton. This unique property offers two enclosed patios for year-round enjoyment, and the privacy of having no direct neighbors behind you. Primary bedroom en suite has large walk in closets. The house is light and bright. The original kitchen has been thoughtfully converted into a 4th bedroom, with an open kitchen now located in the formal dining area--perfect for flexible living arrangements. While the home needs some TLC, it's a fantastic opportunity to customize and make it your own. Enjoy access to a community pool, relaxing spa, and clubhouse--adding even more value to this desirable location! New AC.
Zillow last checked: 8 hours ago
Listing updated: October 11, 2025 at 09:08am
Listed by:
Leslie Suarez 561-756-0667,
EXP Realty LLC
Bought with:
Robert Abrams
RE/MAX Gold
Source: BeachesMLS,MLS#: RX-11106435 Originating MLS: Beaches MLS
Originating MLS: Beaches MLS
Facts & features
Interior
Bedrooms & bathrooms
- Bedrooms: 4
- Bathrooms: 2
- Full bathrooms: 2
Primary bedroom
- Level: M
- Area: 230.88 Square Feet
- Dimensions: 15.6 x 14.8
Bedroom 2
- Level: M
- Area: 159.84 Square Feet
- Dimensions: 14.4 x 11.1
Bedroom 3
- Level: M
- Area: 163.08 Square Feet
- Dimensions: 10.8 x 15.1
Bedroom 4
- Description: former kitchen
- Level: M
- Area: 140.4 Square Feet
- Dimensions: 11.7 x 12
Kitchen
- Level: M
- Area: 201.96 Square Feet
- Dimensions: 15.3 x 13.2
Living room
- Level: M
- Area: 311.08 Square Feet
- Dimensions: 15.4 x 20.2
Other
- Description: garage
- Level: M
- Area: 382.2 Square Feet
- Dimensions: 19.5 x 19.6
Heating
- Central, Electric
Cooling
- Ceiling Fan(s), Central Air, Central Individual
Appliances
- Included: Dishwasher, Disposal, Dryer, Electric Range, Refrigerator, Washer, Electric Water Heater
- Laundry: Inside
Features
- Volume Ceiling, Walk-In Closet(s)
- Flooring: Ceramic Tile
- Windows: Panel Shutters (Partial)
Interior area
- Total structure area: 1,815
- Total interior livable area: 1,400 sqft
Property
Parking
- Total spaces: 4
- Parking features: 2+ Spaces, Garage - Attached, Auto Garage Open, Commercial Vehicles Prohibited
- Attached garage spaces: 2
- Uncovered spaces: 2
Accessibility
- Accessibility features: Handicap Convertible, Level
Features
- Stories: 1
- Pool features: Community
- Has view: Yes
- View description: Garden
- Waterfront features: None
Lot
- Size: 3,367 sqft
- Features: < 1/4 Acre
Details
- Parcel number: 00424731130270275
- Zoning: RM
Construction
Type & style
- Home type: Condo
- Property subtype: Condominium
- Attached to another structure: Yes
Materials
- CBS
- Roof: Comp Shingle
Condition
- Resale
- New construction: No
- Year built: 1988
Details
- Builder model: Azalea
Utilities & green energy
- Utilities for property: Electricity Connected
Community & neighborhood
Community
- Community features: Business Center, Game Room, Internet Included, Street Lights, Whirlpool, No Membership Avail
Location
- Region: Boca Raton
- Subdivision: River Oaks
HOA & financial
HOA
- Has HOA: Yes
- HOA fee: $426 monthly
- Services included: Cable TV, Common R.E. Tax, Insurance-Bldg, Maintenance Grounds, Roof Maintenance, Trash
Other fees
- Application fee: $100
Other
Other facts
- Listing terms: Cash,Conventional,FHA,VA Loan
Price history
| Date | Event | Price |
|---|---|---|
| 10/10/2025 | Sold | $370,000-3.9%$264/sqft |
Source: | ||
| 9/13/2025 | Listing removed | $2,600$2/sqft |
Source: BeachesMLS #R11121354 Report a problem | ||
| 9/6/2025 | Price change | $385,000-1.3%$275/sqft |
Source: | ||
| 9/5/2025 | Listed for rent | $2,600$2/sqft |
Source: BeachesMLS #R11121354 Report a problem | ||
| 9/2/2025 | Price change | $390,000-2.5%$279/sqft |
Source: | ||
Public tax history
| Year | Property taxes | Tax assessment |
|---|---|---|
| 2024 | $3,085 +2.9% | $207,779 +3% |
| 2023 | $2,999 +1.2% | $201,727 +3% |
| 2022 | $2,962 +1.2% | $195,851 +3% |
Find assessor info on the county website
Neighborhood: Sandalfoot Cove
Nearby schools
GreatSchools rating
- 8/10Hammock Pointe Elementary SchoolGrades: PK-5Distance: 1.1 mi
- 8/10Eagles Landing Middle SchoolGrades: 6-8Distance: 4.4 mi
- 5/10Olympic Heights Community High SchoolGrades: PK,9-12Distance: 3 mi
Schools provided by the listing agent
- Elementary: Hammock Pointe Elementary School
- Middle: Eagles Landing Middle School
- High: Olympic Heights Community High
Source: BeachesMLS. This data may not be complete. We recommend contacting the local school district to confirm school assignments for this home.
Get a cash offer in 3 minutes
Find out how much your home could sell for in as little as 3 minutes with a no-obligation cash offer.
Estimated market value$375,400
Get a cash offer in 3 minutes
Find out how much your home could sell for in as little as 3 minutes with a no-obligation cash offer.
Estimated market value
$375,400
