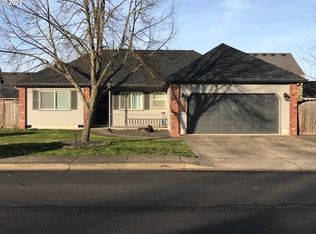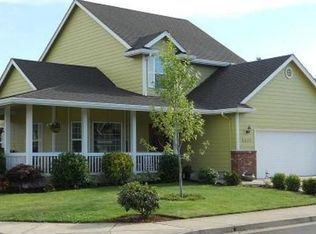Sold
$489,000
916 67th St, Springfield, OR 97478
4beds
2,000sqft
Residential, Single Family Residence
Built in 2001
7,405.2 Square Feet Lot
$507,200 Zestimate®
$245/sqft
$2,662 Estimated rent
Home value
$507,200
$482,000 - $533,000
$2,662/mo
Zestimate® history
Loading...
Owner options
Explore your selling options
What's special
Discover the epitome of luxurious living in this meticulously maintained Craftsman-style home nestled on a generous corner lot in the coveted Levi Landing subdivision. With vaulted ceilings and an abundance of built-ins, this residence exudes both elegance and functionality. Enjoy the convenience of a main level master suite, complemented by an oversized closet offering ample storage. Bask in the beauty of natural light in the delightful sunroom, an oasis of relaxation. The interlocking metal roof, backed by a lifetime warranty, ensures both durability and peace of mind. Modern comforts are at your fingertips with a new furnace and tankless water heater, while the RV parking caters to all your adventuring needs. Every detail has been thoughtfully considered, from the interplay of space to the seamless integration of built-ins in nearly every room. A harmonious blend of craftsmanship and contemporary living, this home is the perfect sanctuary. Built in 2001, it stands as a testament to enduring quality and timeless design. Your dream lifestyle awaits in Levi Landing.
Zillow last checked: 8 hours ago
Listing updated: December 20, 2023 at 02:41am
Listed by:
Jeremy Parmenter 541-255-5685,
Oregon Real Estate Advisors Inc.,
Linnea Kittrell 541-556-5292,
Oregon Real Estate Advisors Inc.
Bought with:
Jackie Austin, 880300027
Coldwell Banker Professional Group
Source: RMLS (OR),MLS#: 23412558
Facts & features
Interior
Bedrooms & bathrooms
- Bedrooms: 4
- Bathrooms: 3
- Full bathrooms: 2
- Partial bathrooms: 1
- Main level bathrooms: 2
Primary bedroom
- Features: Builtin Features, Ceiling Fan, Closet Organizer, Laminate Flooring, Vinyl Floor, Walkin Closet, Walkin Shower
- Level: Main
- Area: 180
- Dimensions: 12 x 15
Bedroom 2
- Features: Builtin Features, Ceiling Fan, Laminate Flooring, Vaulted Ceiling
- Level: Upper
- Area: 255
- Dimensions: 15 x 17
Bedroom 3
- Features: Ceiling Fan, Laminate Flooring
- Level: Upper
- Area: 165
- Dimensions: 15 x 11
Bedroom 4
- Features: Builtin Features, Ceiling Fan, Laminate Flooring, Vaulted Ceiling
- Level: Upper
- Area: 90
- Dimensions: 9 x 10
Dining room
- Features: Builtin Features, Ceiling Fan, Sliding Doors
- Level: Main
- Area: 90
- Dimensions: 9 x 10
Kitchen
- Features: Dishwasher, Disposal, Gas Appliances, Microwave, Double Oven, Laminate Flooring
- Level: Main
Living room
- Features: Builtin Features, Ceiling Fan, Laminate Flooring, Vaulted Ceiling
- Level: Main
- Area: 238
- Dimensions: 14 x 17
Heating
- Forced Air, Heat Pump
Appliances
- Included: Dishwasher, Disposal, Double Oven, Free-Standing Gas Range, Microwave, Stainless Steel Appliance(s), Gas Appliances, Gas Water Heater, Tankless Water Heater
- Laundry: Laundry Room
Features
- High Speed Internet, Vaulted Ceiling(s), Built-in Features, Ceiling Fan(s), Closet Organizer, Walk-In Closet(s), Walkin Shower
- Flooring: Laminate, Vinyl
- Doors: Sliding Doors
- Windows: Double Pane Windows, Vinyl Frames
- Basement: Crawl Space
- Fireplace features: Electric, Pellet Stove
Interior area
- Total structure area: 2,000
- Total interior livable area: 2,000 sqft
Property
Parking
- Total spaces: 2
- Parking features: RV Access/Parking, Attached
- Attached garage spaces: 2
Features
- Levels: Two
- Stories: 2
- Patio & porch: Covered Patio, Patio
- Fencing: Fenced
Lot
- Size: 7,405 sqft
- Features: Corner Lot, Level, Sprinkler, SqFt 7000 to 9999
Details
- Additional structures: Outbuilding, RVParking, ToolShed
- Parcel number: 1659653
Construction
Type & style
- Home type: SingleFamily
- Architectural style: Craftsman
- Property subtype: Residential, Single Family Residence
Materials
- T111 Siding
- Foundation: Concrete Perimeter
- Roof: Metal
Condition
- Resale
- New construction: No
- Year built: 2001
Utilities & green energy
- Gas: Gas
- Sewer: Public Sewer
- Water: Public
Community & neighborhood
Location
- Region: Springfield
Other
Other facts
- Listing terms: Cash,Conventional,FHA,VA Loan
Price history
| Date | Event | Price |
|---|---|---|
| 12/15/2023 | Sold | $489,000$245/sqft |
Source: | ||
| 11/21/2023 | Pending sale | $489,000$245/sqft |
Source: | ||
| 11/8/2023 | Listed for sale | $489,000+1134.8%$245/sqft |
Source: | ||
| 4/30/2001 | Sold | $39,600$20/sqft |
Source: Public Record Report a problem | ||
Public tax history
| Year | Property taxes | Tax assessment |
|---|---|---|
| 2025 | $6,128 +1.6% | $334,162 +3% |
| 2024 | $6,028 +4.4% | $324,430 +3% |
| 2023 | $5,772 +3.4% | $314,981 +3% |
Find assessor info on the county website
Neighborhood: 97478
Nearby schools
GreatSchools rating
- 7/10Thurston Elementary SchoolGrades: K-5Distance: 0.7 mi
- 6/10Thurston Middle SchoolGrades: 6-8Distance: 0.4 mi
- 5/10Thurston High SchoolGrades: 9-12Distance: 0.7 mi
Schools provided by the listing agent
- Elementary: Thurston
- Middle: Thurston
- High: Thurston
Source: RMLS (OR). This data may not be complete. We recommend contacting the local school district to confirm school assignments for this home.

Get pre-qualified for a loan
At Zillow Home Loans, we can pre-qualify you in as little as 5 minutes with no impact to your credit score.An equal housing lender. NMLS #10287.

