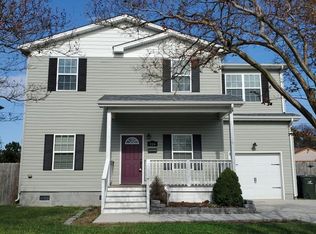Beautiful Betty Sue Model. Estimated completion is late August 2020.1st floor offers an open floor plan with bedroom, full bathroom, and spacious kitchen featuring granite counter tops, island with sink and dishwasher, soft close cabinetry and stainless steel appliance package. Kitchen looks out into dining area and living room. 2nd floor offers master bedroom with huge master closet, master bath with an oversized shower, plus three additional bedrooms and full bath, linen closet, and laundry room. Security system equipment is available and conveys with contract with system provider. All of this plus a back yard with privacy fence and patio, beautiful stone accents, front porch, and attached two car garage! Photos are of a finished model. Details, sizes, elevation, materials, etc may differ.
This property is off market, which means it's not currently listed for sale or rent on Zillow. This may be different from what's available on other websites or public sources.

