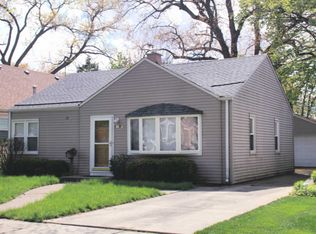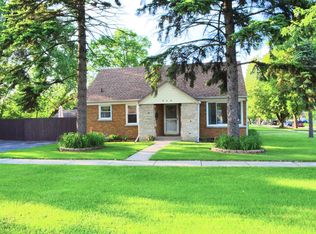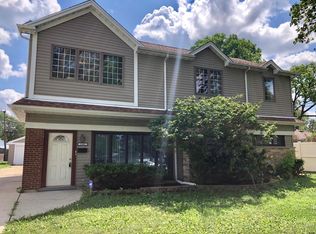Closed
$334,000
916 E Algonquin Rd, Des Plaines, IL 60016
3beds
--sqft
Single Family Residence
Built in 1954
9,052 Square Feet Lot
$333,100 Zestimate®
$--/sqft
$2,939 Estimated rent
Home value
$333,100
$300,000 - $370,000
$2,939/mo
Zestimate® history
Loading...
Owner options
Explore your selling options
What's special
Charming Ranch Home in Des Plaines - Move-In Ready! Welcome to this freshly painted, beautifully maintained 3-bedroom, 1.5-bath ranch home nestled in a quiet Des Plaines neighborhood. Offering 1,207 sq ft of bright and spacious living, this home features a thoughtfully updated interior with new wood-look tile flooring throughout the main areas. Heated Floors!!! Enjoy cooking in the large eat-in kitchen complete with brand-new windows that let in plenty of natural light. The seller is also in the process of replacing all bedroom windows, while the living room windows are being sold as-is. There's an attached car garage for added convenience, and the spacious backyard includes a covered porch-perfect for relaxing or entertaining. The dishwasher has never been used and is being sold as-is. Don't miss this opportunity to own a move-in-ready ranch home with style, space, and great potential! Home Sold As-Is
Zillow last checked: 8 hours ago
Listing updated: September 25, 2025 at 01:01am
Listing courtesy of:
Priscila Gagini 224-478-7600,
REALTA
Bought with:
Monica Deanda
PROSALES REALTY
Source: MRED as distributed by MLS GRID,MLS#: 12424249
Facts & features
Interior
Bedrooms & bathrooms
- Bedrooms: 3
- Bathrooms: 2
- Full bathrooms: 1
- 1/2 bathrooms: 1
Primary bedroom
- Features: Flooring (Wood Laminate)
- Level: Main
- Area: 120 Square Feet
- Dimensions: 12X10
Bedroom 2
- Features: Flooring (Wood Laminate)
- Level: Main
- Area: 110 Square Feet
- Dimensions: 11X10
Bedroom 3
- Features: Flooring (Wood Laminate)
- Level: Main
- Area: 80 Square Feet
- Dimensions: 10X8
Dining room
- Features: Flooring (Ceramic Tile)
- Level: Main
- Area: 100 Square Feet
- Dimensions: 10X10
Kitchen
- Features: Kitchen (Eating Area-Table Space), Flooring (Ceramic Tile)
- Level: Main
- Area: 234 Square Feet
- Dimensions: 18X13
Living room
- Features: Flooring (Ceramic Tile)
- Level: Main
- Area: 312 Square Feet
- Dimensions: 24X13
Heating
- Natural Gas, Forced Air
Cooling
- Central Air, Wall Unit(s)
Features
- Basement: None
Interior area
- Total structure area: 0
Property
Parking
- Total spaces: 1
- Parking features: Garage Door Opener, On Site, Attached, Garage
- Attached garage spaces: 1
- Has uncovered spaces: Yes
Accessibility
- Accessibility features: No Disability Access
Features
- Stories: 1
Lot
- Size: 9,052 sqft
- Dimensions: 62X146
Details
- Parcel number: 09201160500000
- Special conditions: None
Construction
Type & style
- Home type: SingleFamily
- Architectural style: Ranch
- Property subtype: Single Family Residence
Materials
- Brick
Condition
- New construction: No
- Year built: 1954
Utilities & green energy
- Sewer: Storm Sewer
- Water: Public
Community & neighborhood
Location
- Region: Des Plaines
- Subdivision: Sherwood House
HOA & financial
HOA
- Services included: None
Other
Other facts
- Listing terms: Conventional
- Ownership: Fee Simple
Price history
| Date | Event | Price |
|---|---|---|
| 9/17/2025 | Sold | $334,000+1.2% |
Source: | ||
| 7/28/2025 | Contingent | $330,000 |
Source: | ||
| 7/18/2025 | Listed for sale | $330,000+120% |
Source: | ||
| 5/15/2009 | Sold | $150,000-5.7% |
Source: | ||
| 1/25/2009 | Price change | $159,000-6.4% |
Source: NRT Chicago #07117296 Report a problem | ||
Public tax history
| Year | Property taxes | Tax assessment |
|---|---|---|
| 2023 | $5,190 +3% | $23,000 |
| 2022 | $5,038 -13.1% | $23,000 +3.7% |
| 2021 | $5,795 +0.5% | $22,184 |
Find assessor info on the county website
Neighborhood: 60016
Nearby schools
GreatSchools rating
- 10/10Forest Elementary SchoolGrades: PK-5Distance: 0.3 mi
- 6/10Algonquin Middle SchoolGrades: 6-8Distance: 0.2 mi
- 7/10Maine West High SchoolGrades: 9-12Distance: 0.8 mi
Schools provided by the listing agent
- District: 62
Source: MRED as distributed by MLS GRID. This data may not be complete. We recommend contacting the local school district to confirm school assignments for this home.
Get a cash offer in 3 minutes
Find out how much your home could sell for in as little as 3 minutes with a no-obligation cash offer.
Estimated market value$333,100
Get a cash offer in 3 minutes
Find out how much your home could sell for in as little as 3 minutes with a no-obligation cash offer.
Estimated market value
$333,100


