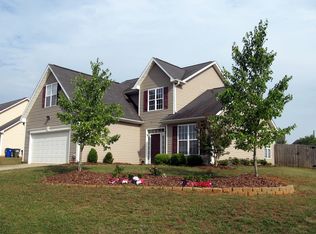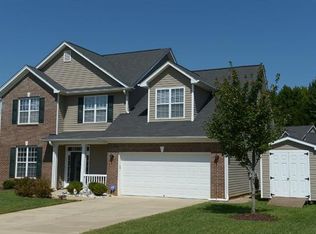Sold for $377,000 on 10/27/25
$377,000
916 Edgewater Rd, Gibsonville, NC 27249
4beds
2,318sqft
Stick/Site Built, Residential, Single Family Residence
Built in 2006
0.37 Acres Lot
$378,300 Zestimate®
$--/sqft
$2,096 Estimated rent
Home value
$378,300
$348,000 - $412,000
$2,096/mo
Zestimate® history
Loading...
Owner options
Explore your selling options
What's special
Welcome to this spacious home nestled in a desirable Western Alamance neighborhood on a quiet dead-end street offering added privacy. Step into a welcoming foyer that flows into a formal dining or living room and a dedicated home office—perfect for today’s lifestyle. The newly updated kitchen shines with white cabinetry, granite countertops, a large kitchen island, and a walk-in pantry, opening seamlessly into the generous living room featuring a cozy gas log fireplace and brand new LVP flooring. Upstairs, the spacious owner’s suite offers a retreat with a double raised vanity, garden tub, separate shower, and walk-in closet. Three additional bedrooms are all well-sized and share a hall bath with a tub/shower combo and single vanity. Enjoy the outdoors in the expansive, level, fully fenced backyard or relax on the screened-in porch. A spacious garage and prime location near Elon University with quick access to I-40/85 complete this amazing home!
Zillow last checked: 9 hours ago
Listing updated: October 27, 2025 at 11:52am
Listed by:
Amber Harvalias 336-263-4875,
eXp Realty
Bought with:
Maghon Taylor, 361505
eXp Realty
Source: Triad MLS,MLS#: 1185862 Originating MLS: Greensboro
Originating MLS: Greensboro
Facts & features
Interior
Bedrooms & bathrooms
- Bedrooms: 4
- Bathrooms: 3
- Full bathrooms: 2
- 1/2 bathrooms: 1
- Main level bathrooms: 1
Heating
- Forced Air, Natural Gas
Cooling
- Central Air
Appliances
- Included: Microwave, Built-In Range, Dishwasher, Gas Water Heater
- Laundry: Laundry Room
Features
- Ceiling Fan(s), Soaking Tub, Kitchen Island, Pantry, Separate Shower
- Flooring: Carpet, Laminate, Vinyl
- Has basement: No
- Attic: Partially Floored,Pull Down Stairs
- Number of fireplaces: 1
- Fireplace features: Gas Log, Dining Room
Interior area
- Total structure area: 2,318
- Total interior livable area: 2,318 sqft
- Finished area above ground: 2,318
Property
Parking
- Total spaces: 2
- Parking features: Driveway, Garage, Attached
- Attached garage spaces: 2
- Has uncovered spaces: Yes
Features
- Levels: Two
- Stories: 2
- Patio & porch: Porch
- Pool features: None
- Fencing: Fenced
Lot
- Size: 0.36 Acres
- Features: City Lot, Level
Details
- Parcel number: 108781
- Zoning: RES
- Special conditions: Owner Sale
Construction
Type & style
- Home type: SingleFamily
- Architectural style: Traditional
- Property subtype: Stick/Site Built, Residential, Single Family Residence
Materials
- Vinyl Siding
- Foundation: Slab
Condition
- Year built: 2006
Utilities & green energy
- Sewer: Public Sewer
- Water: Public
Community & neighborhood
Security
- Security features: Carbon Monoxide Detector(s)
Location
- Region: Gibsonville
- Subdivision: Avondale
Other
Other facts
- Listing agreement: Exclusive Right To Sell
- Listing terms: Cash,Conventional,FHA,VA Loan
Price history
| Date | Event | Price |
|---|---|---|
| 10/27/2025 | Sold | $377,000-2.1% |
Source: | ||
| 9/1/2025 | Pending sale | $385,000 |
Source: | ||
| 7/29/2025 | Price change | $385,000-2.5% |
Source: | ||
| 7/22/2025 | Price change | $395,000-1.3% |
Source: | ||
| 7/8/2025 | Listed for sale | $400,000+18.7% |
Source: | ||
Public tax history
| Year | Property taxes | Tax assessment |
|---|---|---|
| 2024 | $3,576 +4% | $372,906 |
| 2023 | $3,438 +38.6% | $372,906 +77.4% |
| 2022 | $2,480 -0.8% | $210,174 |
Find assessor info on the county website
Neighborhood: 27249
Nearby schools
GreatSchools rating
- 4/10Elon ElementaryGrades: K-5Distance: 1.9 mi
- 6/10Western MiddleGrades: 6-8Distance: 4.5 mi
- 7/10Western Alamance HighGrades: 9-12Distance: 3.9 mi
Schools provided by the listing agent
- Elementary: Elon
- Middle: Western
- High: Western
Source: Triad MLS. This data may not be complete. We recommend contacting the local school district to confirm school assignments for this home.
Get a cash offer in 3 minutes
Find out how much your home could sell for in as little as 3 minutes with a no-obligation cash offer.
Estimated market value
$378,300
Get a cash offer in 3 minutes
Find out how much your home could sell for in as little as 3 minutes with a no-obligation cash offer.
Estimated market value
$378,300

