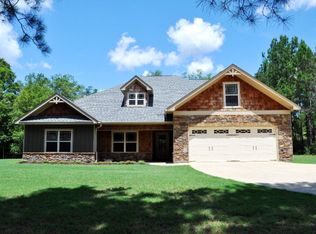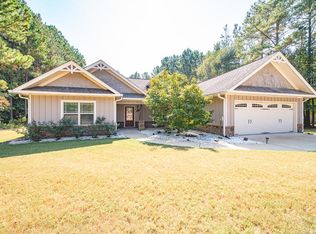Closed
$379,900
916 Greenburt Rd, Seale, AL 36875
4beds
2,217sqft
Single Family Residence
Built in 2012
4 Acres Lot
$405,900 Zestimate®
$171/sqft
$2,000 Estimated rent
Home value
$405,900
$386,000 - $426,000
$2,000/mo
Zestimate® history
Loading...
Owner options
Explore your selling options
What's special
Move-in-ready! 4 bedroom, 3 bath, with large workshop, attached 2-car garage, detached 1-car garage, detached 6-car carports, sitting on 4 acres. Enjoy peaceful, quiet living in the country in this beautiful 3095 sqft home. Featuring granite countertop, stainless steel appliances, separate dining, fireplace, double vanity in every BR, walk-in closets in all BR, extra large bonus room upstairs, split floor plan, master, laundry room, and 2 BR on the main level, master bath, including double vanity, 6-foot tub, separate shower, and a bidet. Outside enjoy the view of nature relaxing while watching the deer grazing from the covered patio. Or enjoy working on your favorite hobbies in the 2-story workshop, with additional carport/garage space for seven cars. Need a place for your animals? Four of the carports on the backside could be converted into stables. The possibilities for this workshop are neverending!
Zillow last checked: 8 hours ago
Listing updated: February 11, 2026 at 01:19am
Listed by:
Keller Williams River Cities
Bought with:
Heather Williams, 358166
CB Kennon, Parker, Duncan & Davis
Source: GAMLS,MLS#: 10191081
Facts & features
Interior
Bedrooms & bathrooms
- Bedrooms: 4
- Bathrooms: 3
- Full bathrooms: 3
- Main level bathrooms: 2
- Main level bedrooms: 3
Heating
- Central
Cooling
- Central Air
Appliances
- Included: Dishwasher, Disposal, Electric Water Heater, Microwave, Oven/Range (Combo), Refrigerator, Stainless Steel Appliance(s)
- Laundry: In Hall
Features
- Double Vanity, Master On Main Level, Other, Separate Shower, Soaking Tub, Split Bedroom Plan, Walk-In Closet(s)
- Flooring: Carpet, Other, Vinyl
- Basement: None
- Attic: Expandable,Pull Down Stairs
- Number of fireplaces: 1
Interior area
- Total structure area: 2,217
- Total interior livable area: 2,217 sqft
- Finished area above ground: 2,217
- Finished area below ground: 0
Property
Parking
- Parking features: Attached, Carport, Detached, Garage, Kitchen Level, Off Street, Over 1 Space per Unit, Parking Pad, Parking Shed, RV/Boat Parking, Storage
- Has attached garage: Yes
- Has carport: Yes
- Has uncovered spaces: Yes
Features
- Levels: Two
- Stories: 2
Lot
- Size: 4 Acres
- Features: Level
Details
- Parcel number: 57 1607260000001.002
Construction
Type & style
- Home type: SingleFamily
- Architectural style: Craftsman
- Property subtype: Single Family Residence
Materials
- Other
- Roof: Composition
Condition
- Resale
- New construction: No
- Year built: 2012
Utilities & green energy
- Sewer: Septic Tank
- Water: Public
- Utilities for property: Other, Underground Utilities, Water Available
Community & neighborhood
Community
- Community features: None
Location
- Region: Seale
- Subdivision: Eagle Grove
Other
Other facts
- Listing agreement: Exclusive Right To Sell
Price history
| Date | Event | Price |
|---|---|---|
| 9/5/2023 | Sold | $379,900$171/sqft |
Source: | ||
| 8/11/2023 | Pending sale | $379,900$171/sqft |
Source: | ||
| 8/11/2023 | Listed for sale | $379,900$171/sqft |
Source: | ||
| 8/11/2023 | Pending sale | $379,900$171/sqft |
Source: | ||
| 8/5/2023 | Contingent | $379,900$171/sqft |
Source: | ||
Public tax history
| Year | Property taxes | Tax assessment |
|---|---|---|
| 2024 | $2,539 -1.5% | $70,520 -1.5% |
| 2023 | $2,576 +16.2% | $71,560 +16.2% |
| 2022 | $2,217 +17.3% | $61,580 +17.3% |
Find assessor info on the county website
Neighborhood: 36875
Nearby schools
GreatSchools rating
- 4/10Oliver Elementary SchoolGrades: PK-5Distance: 4.7 mi
- 3/10Russell Co Middle SchoolGrades: 6-8Distance: 5.7 mi
- 3/10Russell Co High SchoolGrades: 9-12Distance: 5.6 mi
Schools provided by the listing agent
- Elementary: Oliver
Source: GAMLS. This data may not be complete. We recommend contacting the local school district to confirm school assignments for this home.
Get pre-qualified for a loan
At Zillow Home Loans, we can pre-qualify you in as little as 5 minutes with no impact to your credit score.An equal housing lender. NMLS #10287.

