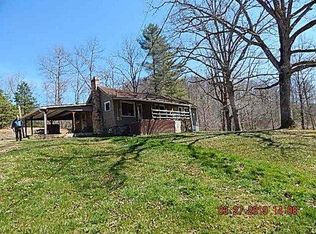Sold for $115,500
$115,500
916 Island Fork Rd, Morehead, KY 40351
3beds
1,280sqft
Manufactured Home
Built in 2007
1.17 Acres Lot
$116,300 Zestimate®
$90/sqft
$1,433 Estimated rent
Home value
$116,300
Estimated sales range
Not available
$1,433/mo
Zestimate® history
Loading...
Owner options
Explore your selling options
What's special
Motivated sellers—looking for an offer...A wonderful home with over an acre lot that backs up to the Daniel Boone National Forest. A lender has suggested a loan ranging from USDA, FHA, or conventional. And, there are so many updates on this home including new metal siding, new metal roof, new underpinning, new gutters and downspouts, and more. The home includes a very generously sized great room that opens to a large kitchen with oversized breakfast bar and dining area. There is a split bedroom effect with a large primary bedroom and primary bathroom on one end and two nice sized bedrooms with bathroom at the other end of home. The primary bathroom includes a large garden tub, separate shower, and vanity area with two sinks. Plus, there is a separate utility room. Outside, you will enjoy the front covered porch and rear deck. Also, there is a matching storage building for all your yards tools and other items. This home is ready for you. Come and enjoy...
Zillow last checked: 8 hours ago
Listing updated: September 28, 2025 at 10:18pm
Listed by:
Pamela P Simmons 859-585-5238,
United Real Estate Bluegrass
Bought with:
Laura Lee, 282943
JL Realty Group, LLC
Source: Imagine MLS,MLS#: 25013992
Facts & features
Interior
Bedrooms & bathrooms
- Bedrooms: 3
- Bathrooms: 2
- Full bathrooms: 2
Primary bedroom
- Level: First
Bedroom 1
- Level: First
Bedroom 2
- Level: First
Bathroom 1
- Description: Full Bath
- Level: First
Bathroom 2
- Description: Full Bath
- Level: First
Great room
- Level: First
Great room
- Level: First
Kitchen
- Level: First
Utility room
- Level: First
Heating
- Heat Pump
Cooling
- Heat Pump
Appliances
- Included: Dishwasher, Refrigerator, Range
- Laundry: Electric Dryer Hookup, Washer Hookup
Features
- Breakfast Bar, Eat-in Kitchen, Master Downstairs, Ceiling Fan(s)
- Flooring: Carpet, Vinyl
- Windows: Window Treatments
- Has basement: No
- Has fireplace: No
Interior area
- Total structure area: 1,280
- Total interior livable area: 1,280 sqft
- Finished area above ground: 1,280
- Finished area below ground: 0
Property
Parking
- Parking features: Driveway
- Has uncovered spaces: Yes
Features
- Levels: One
- Patio & porch: Deck, Porch
- Fencing: None
- Has view: Yes
- View description: Rural
Lot
- Size: 1.17 Acres
Details
- Additional structures: Shed(s)
- Parcel number: 07300 00.003.09
Construction
Type & style
- Home type: MobileManufactured
- Property subtype: Manufactured Home
Materials
- Other
- Foundation: Pillar/Post/Pier
- Roof: Metal
Condition
- New construction: No
- Year built: 2007
Utilities & green energy
- Sewer: Septic Tank
- Water: Public
- Utilities for property: Electricity Connected, Water Connected
Community & neighborhood
Location
- Region: Morehead
- Subdivision: Rural
Price history
| Date | Event | Price |
|---|---|---|
| 8/29/2025 | Sold | $115,500-2.9%$90/sqft |
Source: | ||
| 8/24/2025 | Pending sale | $119,000$93/sqft |
Source: | ||
| 7/31/2025 | Contingent | $119,000$93/sqft |
Source: | ||
| 7/22/2025 | Price change | $119,000-4.8%$93/sqft |
Source: | ||
| 7/15/2025 | Price change | $125,000-7.4%$98/sqft |
Source: | ||
Public tax history
| Year | Property taxes | Tax assessment |
|---|---|---|
| 2023 | $172 -3.9% | $20,165 -2.6% |
| 2022 | $179 -2.5% | $20,700 |
| 2021 | $183 -1.8% | $20,700 |
Find assessor info on the county website
Neighborhood: 40351
Nearby schools
GreatSchools rating
- 5/10Tilden Hogge Elementary SchoolGrades: K-5Distance: 3.9 mi
- 4/10Rowan County Middle SchoolGrades: 6-8Distance: 8.6 mi
- 7/10Rowan County Senior High SchoolGrades: 9-12Distance: 8.9 mi
Schools provided by the listing agent
- Elementary: Tilden Hogge
- Middle: Rowan Co
- High: Rowan Co
Source: Imagine MLS. This data may not be complete. We recommend contacting the local school district to confirm school assignments for this home.
