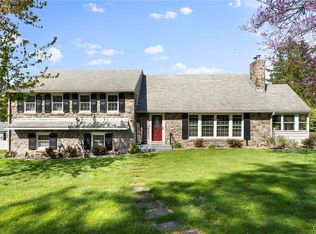Sold for $443,500
$443,500
916 Kenny Rd, Pottstown, PA 19464
4beds
2,435sqft
Single Family Residence
Built in 1959
0.68 Acres Lot
$461,900 Zestimate®
$182/sqft
$2,946 Estimated rent
Home value
$461,900
$430,000 - $499,000
$2,946/mo
Zestimate® history
Loading...
Owner options
Explore your selling options
What's special
Welcome to 916 Kenny Dr., a spacious split-level home in Pottsgrove School District. This 4-bedroom, 2.5-bathroom property is situated on a beautiful corner lot. The outdoor living space is a nature lover's dream, mature shade trees cover the patios surrounded by gardens and include a charming potting shed. The patios are accessed from one of the two sunrooms featuring vaulted ceilings and wet bar. The second sunroom looks out over the lovely yard and is kept comfortable with its own central A/C. Inside, the master bedroom includes a convenient half bath, while a ground-level bedroom and full bath offer an ideal in-law suite option. The home also boasts a large family room, a living room with a fireplace, and a dining area with hardwood floors. Additional highlights include a breezeway with an indoor grill, a one-car attached garage, PLUS a car-lovers-dream two-car detached garage with finished pine walls and custom built-in cabinets. The basement level is partially finished and houses the recently updated oil heater, ensuring comfort and efficiency. Don’t miss this exceptional property!
Zillow last checked: 8 hours ago
Listing updated: November 08, 2024 at 07:03am
Listed by:
Matthew Kennedy 610-304-8340,
Glocker & Company-Boyertown
Bought with:
Mike Bottaro, AB067983
Homestarr Realty
Source: Bright MLS,MLS#: PAMC2114522
Facts & features
Interior
Bedrooms & bathrooms
- Bedrooms: 4
- Bathrooms: 3
- Full bathrooms: 2
- 1/2 bathrooms: 1
Basement
- Area: 598
Heating
- Baseboard, Oil
Cooling
- Central Air, Wall Unit(s), Electric
Appliances
- Included: Oven, Dishwasher, Refrigerator, Water Heater
- Laundry: Lower Level, Laundry Room
Features
- Basement: Partial,Finished
- Number of fireplaces: 1
Interior area
- Total structure area: 2,435
- Total interior livable area: 2,435 sqft
- Finished area above ground: 1,837
- Finished area below ground: 598
Property
Parking
- Total spaces: 3
- Parking features: Garage Faces Front, Oversized, Off Street, Detached, Attached, Driveway
- Attached garage spaces: 3
- Has uncovered spaces: Yes
Accessibility
- Accessibility features: None
Features
- Levels: Two and One Half
- Stories: 2
- Patio & porch: Screened Porch
- Pool features: None
Lot
- Size: 0.68 Acres
- Dimensions: 168.00 x 0.00
Details
- Additional structures: Above Grade, Below Grade
- Parcel number: 420002527005
- Zoning: R2
- Zoning description: Residential District
- Special conditions: Standard
Construction
Type & style
- Home type: SingleFamily
- Architectural style: Colonial
- Property subtype: Single Family Residence
Materials
- Stone, Aluminum Siding
- Foundation: Block
Condition
- New construction: No
- Year built: 1959
Utilities & green energy
- Electric: 200+ Amp Service, Circuit Breakers
- Sewer: Public Sewer
- Water: Well
Community & neighborhood
Location
- Region: Pottstown
- Subdivision: Pottsgrove
- Municipality: LOWER POTTSGROVE TWP
Other
Other facts
- Listing agreement: Exclusive Right To Sell
- Ownership: Fee Simple
Price history
| Date | Event | Price |
|---|---|---|
| 11/8/2024 | Sold | $443,500-1.4%$182/sqft |
Source: | ||
| 9/11/2024 | Pending sale | $449,900$185/sqft |
Source: | ||
| 8/28/2024 | Contingent | $449,900$185/sqft |
Source: | ||
| 8/22/2024 | Listed for sale | $449,900$185/sqft |
Source: | ||
Public tax history
| Year | Property taxes | Tax assessment |
|---|---|---|
| 2024 | $9,975 | $205,230 |
| 2023 | $9,975 +3.6% | $205,230 |
| 2022 | $9,628 +2% | $205,230 |
Find assessor info on the county website
Neighborhood: Pottsgrove
Nearby schools
GreatSchools rating
- NARinging Rocks El SchoolGrades: K-2Distance: 0.9 mi
- 4/10Pottsgrove Middle SchoolGrades: 6-8Distance: 1.4 mi
- 7/10Pottsgrove Senior High SchoolGrades: 9-12Distance: 0.8 mi
Schools provided by the listing agent
- District: Pottsgrove
Source: Bright MLS. This data may not be complete. We recommend contacting the local school district to confirm school assignments for this home.

Get pre-qualified for a loan
At Zillow Home Loans, we can pre-qualify you in as little as 5 minutes with no impact to your credit score.An equal housing lender. NMLS #10287.
