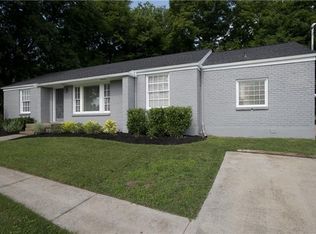Closed
$520,000
916 Mitchell Rd, Nashville, TN 37206
3beds
1,264sqft
Single Family Residence, Residential
Built in 1956
0.28 Acres Lot
$-- Zestimate®
$411/sqft
$2,446 Estimated rent
Home value
Not available
Estimated sales range
Not available
$2,446/mo
Zestimate® history
Loading...
Owner options
Explore your selling options
What's special
OPEN HOUSE CANCELLED. Modernized and lovingly updated home in Rosebank! Renovated Kitchen w/ flat panel cabinets, butcher block counters, tile backsplash, large stainless sink, reverse osmosis water filter, lighting & bar for work or looking out into the fenced back yard w/ blueberries, elderberries, fig, apple & pear tree, hydrangeas, black lace, limelight & fire pit. Refinished hardwoods & fresh paint throughout. Bathroom w/ new tub, tile, fixtures, vanity & lighting w/ plant & shampoo bar in shower. Step down into the den w/ new tile, full light door, laundry closet w/ washer/dryer, ledge for tv, cabinets, storage closet and new lighting. Front porch is perfect for morning coffee on the hilltop, w/extra parking pad for guests. Hvac 3yrs old, roof 8yrs, new water line from street and replacement windows. Sun rises in the front and sets in the back- perfect for plant lovers. Exterior lighting is awesome in the evening. This house is a vibe, owner has loved living here.
Zillow last checked: 8 hours ago
Listing updated: August 23, 2024 at 08:32am
Listing Provided by:
Shelby Mischke 615-428-5014,
Hodges and Fooshee Realty Inc.
Bought with:
Joni Miller, 291014
Onward Real Estate
Source: RealTracs MLS as distributed by MLS GRID,MLS#: 2680828
Facts & features
Interior
Bedrooms & bathrooms
- Bedrooms: 3
- Bathrooms: 1
- Full bathrooms: 1
- Main level bedrooms: 3
Bedroom 1
- Area: 156 Square Feet
- Dimensions: 13x12
Bedroom 2
- Area: 110 Square Feet
- Dimensions: 11x10
Bedroom 3
- Area: 110 Square Feet
- Dimensions: 11x10
Bonus room
- Area: 198 Square Feet
- Dimensions: 18x11
Kitchen
- Features: Eat-in Kitchen
- Level: Eat-in Kitchen
- Area: 144 Square Feet
- Dimensions: 12x12
Living room
- Area: 198 Square Feet
- Dimensions: 18x11
Heating
- Heat Pump
Cooling
- Central Air
Appliances
- Included: Dishwasher, Dryer, Refrigerator, Washer, Electric Oven, Electric Range
- Laundry: Electric Dryer Hookup, Washer Hookup
Features
- Flooring: Wood, Tile
- Basement: Crawl Space
- Has fireplace: No
Interior area
- Total structure area: 1,264
- Total interior livable area: 1,264 sqft
- Finished area above ground: 1,264
Property
Features
- Levels: One
- Stories: 1
- Patio & porch: Patio, Porch
- Fencing: Back Yard
Lot
- Size: 0.28 Acres
- Dimensions: 85 x 152
Details
- Parcel number: 08308011400
- Special conditions: Standard
Construction
Type & style
- Home type: SingleFamily
- Architectural style: Ranch
- Property subtype: Single Family Residence, Residential
Materials
- Brick
- Roof: Asphalt
Condition
- New construction: No
- Year built: 1956
Utilities & green energy
- Sewer: Public Sewer
- Water: Public
- Utilities for property: Water Available
Community & neighborhood
Location
- Region: Nashville
- Subdivision: Rosewood Heights
Price history
| Date | Event | Price |
|---|---|---|
| 8/20/2024 | Sold | $520,000+1%$411/sqft |
Source: | ||
| 7/21/2024 | Contingent | $514,900$407/sqft |
Source: | ||
| 7/19/2024 | Listed for sale | $514,900+251.5%$407/sqft |
Source: | ||
| 3/29/2013 | Sold | $146,500-5.5%$116/sqft |
Source: | ||
| 2/9/2013 | Price change | $155,000-3.1%$123/sqft |
Source: Exit Realty Diversified #1411564 Report a problem | ||
Public tax history
| Year | Property taxes | Tax assessment |
|---|---|---|
| 2025 | -- | $129,450 +52.6% |
| 2024 | $2,760 | $84,825 |
| 2023 | $2,760 | $84,825 |
Find assessor info on the county website
Neighborhood: Rosebank
Nearby schools
GreatSchools rating
- 6/10Rosebank Elementary SchoolGrades: PK-5Distance: 0.2 mi
- 3/10Stratford Comp High SchoolGrades: 6-12Distance: 1.1 mi
Schools provided by the listing agent
- Elementary: Rosebank Elementary
- Middle: Stratford STEM Magnet School Lower Campus
- High: Stratford STEM Magnet School Upper Campus
Source: RealTracs MLS as distributed by MLS GRID. This data may not be complete. We recommend contacting the local school district to confirm school assignments for this home.
Get pre-qualified for a loan
At Zillow Home Loans, we can pre-qualify you in as little as 5 minutes with no impact to your credit score.An equal housing lender. NMLS #10287.
