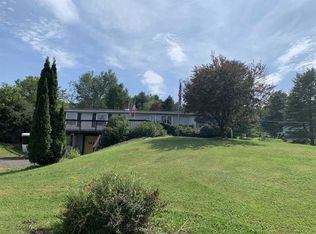Closed
$182,400
916 Nowlan Rd, Pt Crane, NY 13833
2beds
1,300sqft
Single Family Residence
Built in 1980
1 Acres Lot
$206,500 Zestimate®
$140/sqft
$1,513 Estimated rent
Home value
$206,500
$173,000 - $246,000
$1,513/mo
Zestimate® history
Loading...
Owner options
Explore your selling options
What's special
Nestled at 916 Nowlan Road is this delightful country home! It features a large covered front porch and boasts 2 bedrooms and 1 large bathroom, offering ample living space. The kitchen is a highlight, with well used space, nice wood cabinetry, laminate flooring, stainless-steel appliances and a side door to the covered patio. Another notable feature is the vaulted ceilings, which enhance the living, dining rooms, and master bedroom. Additionally, the first floor includes a laundry area with a washer and dryer that will be staying with the property. The lower level offers a versatile bonus room that can be customized to suit your needs, home office, hobby space, or hot tub room. There is an unfinished bonus room in the lower level as well. Situated on one full acre of land, the home offers plenty of room for outdoor activities which can be enjoyed from the covered back patio. A nice shed with a newer roof is also included. This home provides a great value for its features and location.
Zillow last checked: 8 hours ago
Listing updated: July 26, 2024 at 07:20am
Listed by:
Lori A. Rallo 607-772-1177,
Howard Hanna
Bought with:
Katherine DuBois, 10311204416
Woodland Creek Real Estate
Source: NYSAMLSs,MLS#: R1539932 Originating MLS: Otsego-Delaware
Originating MLS: Otsego-Delaware
Facts & features
Interior
Bedrooms & bathrooms
- Bedrooms: 2
- Bathrooms: 1
- Full bathrooms: 1
- Main level bathrooms: 1
- Main level bedrooms: 2
Heating
- Oil, Baseboard, Hot Water
Appliances
- Included: Dryer, Electric Oven, Electric Range, Electric Water Heater, Refrigerator, Washer
- Laundry: Main Level
Features
- Entrance Foyer, Eat-in Kitchen
- Flooring: Carpet, Laminate, Varies, Vinyl
- Basement: Walk-Out Access
- Has fireplace: No
Interior area
- Total structure area: 1,300
- Total interior livable area: 1,300 sqft
Property
Parking
- Total spaces: 2
- Parking features: Attached, Underground, Garage, Driveway
- Attached garage spaces: 2
Features
- Levels: One
- Stories: 1
- Patio & porch: Open, Porch
- Exterior features: Blacktop Driveway
Lot
- Size: 1 Acres
- Dimensions: 100 x 400
- Features: Rural Lot
Details
- Parcel number: 113.04211
- Special conditions: Standard
Construction
Type & style
- Home type: SingleFamily
- Architectural style: Raised Ranch
- Property subtype: Single Family Residence
Materials
- Vinyl Siding
- Foundation: Poured
Condition
- Resale
- Year built: 1980
Utilities & green energy
- Sewer: Septic Tank
- Water: Well
Community & neighborhood
Location
- Region: Pt Crane
- Subdivision: Clinton & Melchers Patent
Other
Other facts
- Listing terms: Cash,Conventional,FHA,Private Financing Available,VA Loan
Price history
| Date | Event | Price |
|---|---|---|
| 7/24/2024 | Sold | $182,400+7.4%$140/sqft |
Source: | ||
| 6/25/2024 | Pending sale | $169,900$131/sqft |
Source: | ||
| 6/9/2024 | Contingent | $169,900$131/sqft |
Source: | ||
| 5/21/2024 | Listed for sale | $169,900$131/sqft |
Source: | ||
| 5/2/2024 | Pending sale | $169,900$131/sqft |
Source: | ||
Public tax history
| Year | Property taxes | Tax assessment |
|---|---|---|
| 2024 | -- | $69,800 |
| 2023 | -- | $69,800 |
| 2022 | -- | $69,800 |
Find assessor info on the county website
Neighborhood: 13833
Nearby schools
GreatSchools rating
- 4/10Chenango Bridge Elementary SchoolGrades: 3-5Distance: 2.9 mi
- 4/10Chenango Valley Middle SchoolGrades: 6-8Distance: 3.2 mi
- 8/10Chenango Valley High SchoolGrades: 9-12Distance: 3.2 mi
Schools provided by the listing agent
- District: Chenango Valley
Source: NYSAMLSs. This data may not be complete. We recommend contacting the local school district to confirm school assignments for this home.
