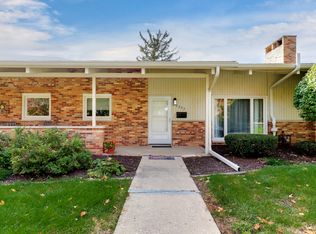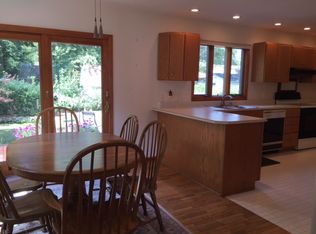Closed
$230,000
916 Parmon Rd, Bloomington, IL 61701
3beds
1,137sqft
Single Family Residence
Built in 1958
9,375 Square Feet Lot
$234,500 Zestimate®
$202/sqft
$1,628 Estimated rent
Home value
$234,500
$216,000 - $256,000
$1,628/mo
Zestimate® history
Loading...
Owner options
Explore your selling options
What's special
Charming ALL BRICK RANCH nestled in east side Town & Country subdivision. This warm and inviting home offers three comfortable bedrooms, one and a half baths, family room, living room with dining area, eat in kitchen, lovely screened in porch, oversized 2 car garage, outdoor shed, mature trees and a thoughtful layout that makes everyday living easy. Inside, you'll find a cozy living and dining area perfect for gatherings. The kitchen features a breakfast bar, pantry, and convenient first-floor laundry, all opening to a welcoming family room with a classic brick surround fireplace. The beautiful screened in porch is an ideal retreat area that is a serene spot to enjoy your morning coffee or rest after a long day. The fully fenced backyard offers privacy. The side yard has a small patio that is tucked under mature shade trees providing another peaceful spot! The oversized attached two-car garage offers built-in storage. Outside there is a large shed with electricity, double doors, and cabinets, great for hobbies or additional storage. The crawlspace is lined with a vapor barrier and is easily accessed from the exterior. Recent updates include a NEW ROOF in 2024, NEW full 200 amp electrical upgrade professionally completed by Boehm Electric in 2025 and a NEW water heater in 2023. The entire home was refreshed with NEW paint in 2023! An electronic keypad has been added to the screen porch entrance door for security and convenience. Located just off Lincoln Street with quick access to Veterans Parkway, this home is close to schools, shopping, and dining offering both convenience and charm!
Zillow last checked: 8 hours ago
Listing updated: September 19, 2025 at 08:41am
Listing courtesy of:
Serena Herr 309-826-7073,
Coldwell Banker Real Estate Group
Bought with:
Corey Leach
RE/MAX Rising
Source: MRED as distributed by MLS GRID,MLS#: 12433218
Facts & features
Interior
Bedrooms & bathrooms
- Bedrooms: 3
- Bathrooms: 2
- Full bathrooms: 1
- 1/2 bathrooms: 1
Primary bedroom
- Features: Flooring (Carpet)
- Level: Main
- Area: 143 Square Feet
- Dimensions: 13X11
Bedroom 2
- Features: Flooring (Carpet)
- Level: Main
- Area: 99 Square Feet
- Dimensions: 11X9
Bedroom 3
- Features: Flooring (Carpet)
- Level: Main
- Area: 110 Square Feet
- Dimensions: 11X10
Family room
- Features: Flooring (Carpet)
- Level: Main
- Area: 224 Square Feet
- Dimensions: 16X14
Kitchen
- Features: Flooring (Wood Laminate)
- Level: Main
- Area: 160 Square Feet
- Dimensions: 20X8
Living room
- Features: Flooring (Carpet)
- Level: Main
- Area: 300 Square Feet
- Dimensions: 25X12
Screened porch
- Level: Main
- Area: 176 Square Feet
- Dimensions: 16X11
Heating
- Natural Gas
Cooling
- Central Air
Appliances
- Laundry: In Kitchen
Features
- Basement: Crawl Space
- Number of fireplaces: 1
- Fireplace features: Family Room
Interior area
- Total structure area: 1,137
- Total interior livable area: 1,137 sqft
Property
Parking
- Total spaces: 2
- Parking features: Off Site, Garage Owned, Attached, Garage
- Attached garage spaces: 2
Accessibility
- Accessibility features: No Disability Access
Features
- Stories: 1
Lot
- Size: 9,375 sqft
- Dimensions: 75x125
Details
- Parcel number: 2111155021
- Special conditions: None
Construction
Type & style
- Home type: SingleFamily
- Architectural style: Ranch
- Property subtype: Single Family Residence
Materials
- Steel Siding, Brick
Condition
- New construction: No
- Year built: 1958
Utilities & green energy
- Sewer: Public Sewer
- Water: Public
Community & neighborhood
Community
- Community features: Street Lights, Street Paved
Location
- Region: Bloomington
- Subdivision: Town & Country
Other
Other facts
- Listing terms: Conventional
- Ownership: Fee Simple
Price history
| Date | Event | Price |
|---|---|---|
| 9/19/2025 | Sold | $230,000+4.5%$202/sqft |
Source: | ||
| 8/23/2025 | Pending sale | $220,000$193/sqft |
Source: | ||
| 8/21/2025 | Listed for sale | $220,000+15.9%$193/sqft |
Source: | ||
| 5/5/2023 | Sold | $189,900$167/sqft |
Source: Public Record Report a problem | ||
Public tax history
| Year | Property taxes | Tax assessment |
|---|---|---|
| 2024 | $3,879 -8.4% | $53,844 +6.3% |
| 2023 | $4,233 +112.1% | $50,651 +8.6% |
| 2022 | $1,996 +0% | $46,644 +5.2% |
Find assessor info on the county website
Neighborhood: 61701
Nearby schools
GreatSchools rating
- 7/10Oakland Elementary SchoolGrades: K-5Distance: 0.6 mi
- 2/10Bloomington Jr High SchoolGrades: 6-8Distance: 1.6 mi
- 3/10Bloomington High SchoolGrades: 9-12Distance: 1.5 mi
Schools provided by the listing agent
- Elementary: Oakland Elementary
- Middle: Bloomington Jr High School
- High: Bloomington High School
- District: 87
Source: MRED as distributed by MLS GRID. This data may not be complete. We recommend contacting the local school district to confirm school assignments for this home.
Get pre-qualified for a loan
At Zillow Home Loans, we can pre-qualify you in as little as 5 minutes with no impact to your credit score.An equal housing lender. NMLS #10287.

