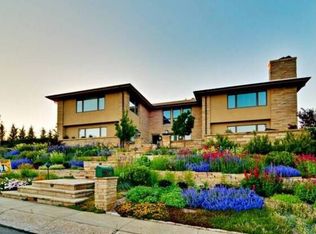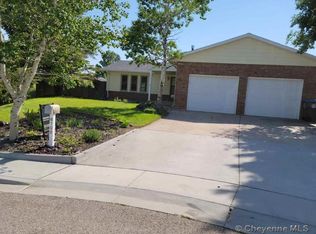Immaculate and renovated. Fabulous rancher sitting on large, fenced lot with large trees, gardens, greenhouse and shrubs. Enjoy the natural light streaming through the Pella windows. Exposed beams living room ceiling, wood fireplace. Separate dining, remodeled kitchen, newer appliances. 3 main floor bedrooms plus den/office room, main floor laundry. Separate office/studio with private front entrance. City convenience with Country quietness.
This property is off market, which means it's not currently listed for sale or rent on Zillow. This may be different from what's available on other websites or public sources.

