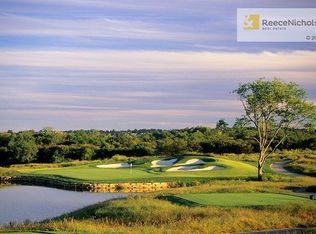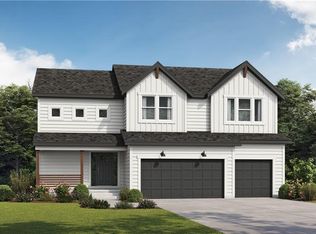NEW FLOOR PLAN!! "THE ARCHER" 1.5 Story by Rob Washam Homes. Hardwood Flrs in the Entry, Mud Rm, Great Rm, Kitchen & Dining Rm lead to variable height 9ft & 11ft ceilings on Main Flr. Breakfast Bar Island w/Enameled Kitchen Cabinets, Stainless Steel Appliances, Quartz Counter Tops, Walk In Pantry w/Built in Spice Rack, Mud Rm w/Boot Bench, Upper & Lower Cubbies, Drop Zone & Custom Chest of Drawers. Vaulted Ceilings in Dining Rm w/Wall of Windows & 8 Foot Sliding Glass Doors that Walk Out to a 12X17 Covered Patio.
This property is off market, which means it's not currently listed for sale or rent on Zillow. This may be different from what's available on other websites or public sources.

