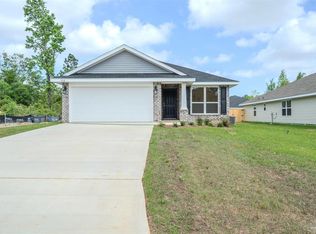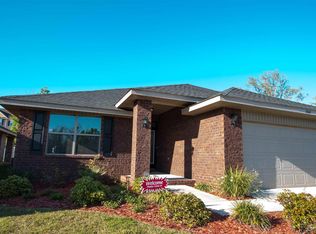Sold for $310,900 on 11/25/25
Zestimate®
$310,900
916 Rustling Pines Rd UNIT 19B, Cantonment, FL 32533
4beds
1,820sqft
Single Family Residence
Built in 2024
6,534 Square Feet Lot
$310,900 Zestimate®
$171/sqft
$2,018 Estimated rent
Home value
$310,900
$292,000 - $330,000
$2,018/mo
Zestimate® history
Loading...
Owner options
Explore your selling options
What's special
Move in ready!! Conveniently located near UWF, Navy Federal, and shopping. Neighborhood is right off of Hwy 29 (Pensacola Blvd) in the Cantonment area. This 1820 Floor plan is 4 beds and 2 baths with an open floor plan. Outside the home has brick front with vinyl on 3 sides and a back porch area. The kitchen offers a bar area for sitting along with eat in kitchen and separate dining area. Kitchen has stainless steel appliance, cabinet hardware and crown molding at the top of the all wood cabinets. Bedrooms have carpet and the main areas of the home has luxury vinyl plank flooring. The main living and primary bedroom areas have ceiling fans while the kitchen has
Zillow last checked: 8 hours ago
Listing updated: November 25, 2025 at 02:14pm
Listed by:
Jody Fortune 469-387-9995,
ADAMS HOMES REALTY, INC,
Andrea De La Cerna Murphy 850-218-3563,
ADAMS HOMES REALTY, INC
Bought with:
Jennifer Cook
Real Broker, LLC
Source: PAR,MLS#: 656861
Facts & features
Interior
Bedrooms & bathrooms
- Bedrooms: 4
- Bathrooms: 2
- Full bathrooms: 2
Bedroom
- Level: First
- Area: 120
- Dimensions: 12 x 10
Bedroom 1
- Level: First
- Area: 120
- Dimensions: 12 x 10
Bedroom 2
- Level: First
- Area: 144
- Dimensions: 12 x 12
Dining room
- Level: First
- Area: 132
- Dimensions: 12 x 11
Kitchen
- Level: First
- Area: 320
- Dimensions: 16 x 20
Living room
- Level: First
- Area: 273
- Dimensions: 13 x 21
Heating
- Heat Pump, Central
Cooling
- Heat Pump, Central Air, Ceiling Fan(s)
Appliances
- Included: Electric Water Heater, Built In Microwave, Dishwasher, Disposal
- Laundry: W/D Hookups
Features
- Ceiling Fan(s), Plant Ledges, Vaulted Ceiling(s)
- Flooring: Carpet
- Windows: Double Pane Windows, Shutters
- Has basement: No
Interior area
- Total structure area: 1,820
- Total interior livable area: 1,820 sqft
Property
Parking
- Total spaces: 2
- Parking features: 2 Car Garage, Garage Door Opener
- Garage spaces: 2
Features
- Levels: One
- Stories: 1
- Patio & porch: Porch
- Pool features: None
Lot
- Size: 6,534 sqft
- Dimensions: 60 x 120
Details
- Parcel number: 031n313402019002
- Zoning description: Res Single
Construction
Type & style
- Home type: SingleFamily
- Architectural style: Traditional
- Property subtype: Single Family Residence
Materials
- Frame
- Foundation: Slab
- Roof: Shingle
Condition
- Under Construction
- New construction: Yes
- Year built: 2024
Details
- Warranty included: Yes
Utilities & green energy
- Electric: Circuit Breakers
- Sewer: Grinder Pump, Public Sewer
- Water: Public
Green energy
- Energy efficient items: Heat Pump, Insulation, Insulated Walls, Ridge Vent
Community & neighborhood
Security
- Security features: Smoke Detector(s)
Location
- Region: Cantonment
- Subdivision: Pine Top
HOA & financial
HOA
- Has HOA: Yes
- HOA fee: $350 annually
Other
Other facts
- Road surface type: Paved
Price history
| Date | Event | Price |
|---|---|---|
| 11/25/2025 | Sold | $310,900-1.3%$171/sqft |
Source: | ||
| 11/7/2025 | Pending sale | $314,900$173/sqft |
Source: | ||
| 1/7/2025 | Price change | $314,900+1.3%$173/sqft |
Source: | ||
| 12/28/2024 | Listed for sale | $310,900$171/sqft |
Source: | ||
Public tax history
Tax history is unavailable.
Neighborhood: 32533
Nearby schools
GreatSchools rating
- 7/10Jim Allen Elementary SchoolGrades: PK-5Distance: 0.8 mi
- 5/10Ransom Middle SchoolGrades: 6-8Distance: 2.9 mi
- 5/10J. M. Tate Senior High SchoolGrades: 9-12Distance: 4 mi
Schools provided by the listing agent
- Elementary: Jim Allen
- Middle: RANSOM
- High: Tate
Source: PAR. This data may not be complete. We recommend contacting the local school district to confirm school assignments for this home.

Get pre-qualified for a loan
At Zillow Home Loans, we can pre-qualify you in as little as 5 minutes with no impact to your credit score.An equal housing lender. NMLS #10287.
Sell for more on Zillow
Get a free Zillow Showcase℠ listing and you could sell for .
$310,900
2% more+ $6,218
With Zillow Showcase(estimated)
$317,118
