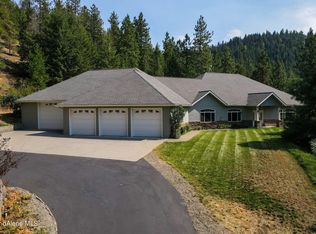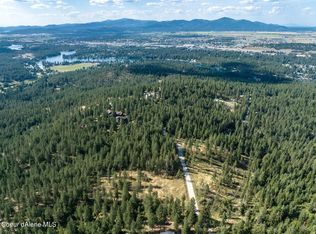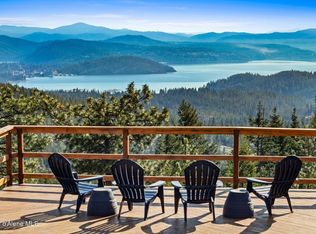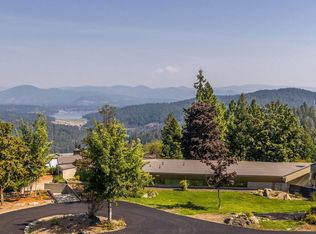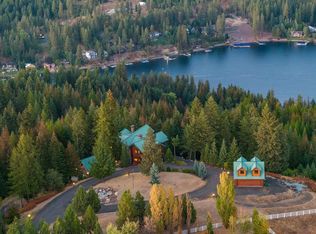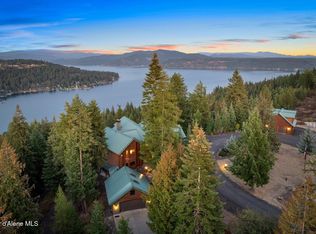Stunning Luxury Mountain Home is truly a one of a kind! Featured on National TV, this Highly Desired Location overlooking the Spokane River in CDA is absolutely superb for entertaining a multitude of guests in a Sportsman's Paradise.Nearly 11000 sq.ft. home 6 BR, 7.5 BA with additional Beautiful 2 BR, 1 &1/2 BA Guest House. Property sits on approximately 26 Private usable wooded acres with 2 excellent building sites. Amazing views include partial views of the Spokane River plus remarkable Architecture. This house boasts many amenities; 9 car garage, 38' ceiling with steel i-beams, SMART HOUSE TECHNOLOGY,Motorized blinds, Full Butcher Shop w 10x10 walk in cooler/freezer, Radiant flooring, Large Root Cellar & Storage, XXL 50 KV Generator, 1600 sq ft Garden, 16x16 Helipad area, 2 ovens, 3 dishwashers, 3 laundry rooms and an 8 camera security system. Bonus FEATURE**Large Hidden Safe room which leads to a 1304 sq foot furnished LUXURY Bunker made of 10'' thick concrete steel!
Active
$5,700,000
916 S Orion Rd, Coeur D Alene, ID 83814
6beds
8baths
11,000sqft
Est.:
Single Family Residence
Built in 2010
25.26 Acres Lot
$-- Zestimate®
$518/sqft
$-- HOA
What's special
Remarkable architectureSmart house technologyOverlooking the spokane riverMotorized blindsLarge hidden safe roomRadiant flooring
- 404 days |
- 4,262 |
- 146 |
Zillow last checked: 8 hours ago
Listing updated: February 03, 2026 at 06:06am
Listed by:
Tammy Didier-Maskell 208-819-5767,
Kelly Right Real Estate
Source: Coeur d'Alene MLS,MLS#: 25-187
Tour with a local agent
Facts & features
Interior
Bedrooms & bathrooms
- Bedrooms: 6
- Bathrooms: 8
- Main level bathrooms: 5
- Main level bedrooms: 2
Heating
- Natural Gas, Fireplace(s), Electric, Propane, Wood, Forced Air, Hot Water, Radiant, Gas Stove, Furnace
Appliances
- Included: Gas Water Heater, Water Softener, Washer, Wall Oven, Trash Compactor, Refrigerator, Microwave, Indoor Grill, Freezer, Disposal, Dishwasher
- Laundry: Washer Hookup
Features
- Central Vacuum, Fireplace, High Speed Internet, Smart Thermostat
- Flooring: Wood, Tile, Carpet
- Basement: Finished,Walk-Out Access
- Has fireplace: Yes
- Fireplace features: Gas Stove
- Common walls with other units/homes: No Common Walls
Interior area
- Total structure area: 11,000
- Total interior livable area: 11,000 sqft
Property
Parking
- Parking features: Garage - Attached
- Has attached garage: Yes
Features
- Exterior features: Garden, Lighting, Rain Gutters, Water Feature, Lawn
- Has private pool: Yes
- Has view: Yes
- View description: Mountain(s), River, Neighborhood
- Has water view: Yes
- Water view: River
- Waterfront features: Lot Type 2
- Body of water: Spokane River
Lot
- Size: 25.26 Acres
- Features: Sloped, Wooded
Details
- Additional structures: Workshop, Storage, Guest House
- Parcel number: 07765001015A
- Zoning: County Rual
Construction
Type & style
- Home type: SingleFamily
- Property subtype: Single Family Residence
Materials
- Cedar, Concrete, Frame
- Foundation: Concrete Perimeter
- Roof: Composition
Condition
- Year built: 2010
Utilities & green energy
- Water: Well, Holding Tank
Community & HOA
Community
- Subdivision: Sundown Ridge
HOA
- Has HOA: Yes
- HOA name: Sundown Ridge Estate
Location
- Region: Coeur D Alene
Financial & listing details
- Price per square foot: $518/sqft
- Tax assessed value: $3,460,960
- Annual tax amount: $10,204
- Date on market: 1/6/2025
- Road surface type: Paved
Estimated market value
Not available
Estimated sales range
Not available
$4,562/mo
Price history
Price history
| Date | Event | Price |
|---|---|---|
| 10/8/2025 | Price change | $5,700,000-8.1%$518/sqft |
Source: | ||
| 6/2/2025 | Price change | $6,200,000-10.1%$564/sqft |
Source: | ||
| 1/6/2025 | Listed for sale | $6,900,000-32.4%$627/sqft |
Source: | ||
| 5/25/2024 | Listing removed | -- |
Source: | ||
| 5/25/2022 | Listed for sale | $10,200,000$927/sqft |
Source: | ||
Public tax history
Public tax history
| Year | Property taxes | Tax assessment |
|---|---|---|
| 2025 | -- | $3,036,795 +1.1% |
| 2024 | $10,204 +10.7% | $3,003,301 -3.1% |
| 2023 | $9,218 -25.8% | $3,098,984 -1.6% |
Find assessor info on the county website
BuyAbility℠ payment
Est. payment
$31,412/mo
Principal & interest
$27707
Home insurance
$1995
Property taxes
$1710
Climate risks
Neighborhood: 83814
Nearby schools
GreatSchools rating
- 6/10Ponderosa Elementary SchoolGrades: PK-5Distance: 1.5 mi
- 5/10River City Middle SchoolGrades: 6-8Distance: 4 mi
- 2/10New Vision Alternative SchoolGrades: 9-12Distance: 3.5 mi
- Loading
- Loading
