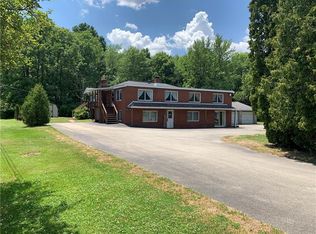Sold for $324,900
$324,900
916 Stratford Rd, Ligonier, PA 15658
3beds
1,500sqft
Single Family Residence
Built in 1979
0.75 Acres Lot
$333,000 Zestimate®
$217/sqft
$1,352 Estimated rent
Home value
$333,000
$300,000 - $370,000
$1,352/mo
Zestimate® history
Loading...
Owner options
Explore your selling options
What's special
Welcome to your dream home, set on nearly an acre in a peaceful setting with a serene one-way street and a truly private feel. This beautifully updated 3-bedroom, 2-bathroom home offers the perfect blend of comfort, style, and space. Step inside to find a move-in ready interior with modern finishes throughout and plenty of natural light. The finished basement adds even more living space, perfect for a cozy family room, home office, or game area. Outside, enjoy your private oasis featuring a stunning outdoor fire pit ideal for entertaining or relaxing under the stars. Make this house your home.
Zillow last checked: 8 hours ago
Listing updated: September 16, 2025 at 08:19pm
Listed by:
Amanda Michaels 724-427-5801,
REALTY ONE GROUP LANDMARK
Bought with:
Renee Furr, RS357312
COLDWELL BANKER REALTY
Source: WPMLS,MLS#: 1713147 Originating MLS: West Penn Multi-List
Originating MLS: West Penn Multi-List
Facts & features
Interior
Bedrooms & bathrooms
- Bedrooms: 3
- Bathrooms: 2
- Full bathrooms: 2
Primary bedroom
- Level: Upper
- Dimensions: 13X13
Bedroom 2
- Level: Upper
- Dimensions: 13X11
Bedroom 3
- Level: Upper
- Dimensions: 11X10
Bonus room
- Level: Basement
- Dimensions: 12X12
Den
- Level: Lower
- Dimensions: 14X11
Dining room
- Level: Main
- Dimensions: 12X12
Entry foyer
- Level: Lower
- Dimensions: 9X9
Family room
- Level: Lower
- Dimensions: 16X10
Kitchen
- Level: Main
- Dimensions: 12X12
Laundry
- Level: Basement
Living room
- Level: Main
- Dimensions: 22X12
Heating
- Baseboard, Electric
Cooling
- Attic Fan
Appliances
- Included: Some Electric Appliances, Dishwasher, Microwave, Refrigerator, Stove
Features
- Flooring: Carpet, Ceramic Tile, Laminate
- Basement: Full,Walk-Up Access
- Number of fireplaces: 1
- Fireplace features: Living Room, Wood Burning
Interior area
- Total structure area: 1,500
- Total interior livable area: 1,500 sqft
Property
Parking
- Total spaces: 2
- Parking features: Detached, Garage
- Has garage: Yes
Features
- Levels: Multi/Split
- Stories: 2
Lot
- Size: 0.75 Acres
- Dimensions: 152 x 216
Details
- Parcel number: 4827000035
Construction
Type & style
- Home type: SingleFamily
- Architectural style: Multi-Level
- Property subtype: Single Family Residence
Materials
- Roof: Asphalt
Condition
- Resale
- Year built: 1979
Utilities & green energy
- Sewer: Septic Tank
- Water: Well
Community & neighborhood
Community
- Community features: Public Transportation
Location
- Region: Ligonier
HOA & financial
HOA
- Has HOA: Yes
- HOA fee: $200 annually
Price history
| Date | Event | Price |
|---|---|---|
| 9/17/2025 | Pending sale | $324,900$217/sqft |
Source: | ||
| 9/9/2025 | Sold | $324,900$217/sqft |
Source: | ||
| 7/30/2025 | Contingent | $324,900$217/sqft |
Source: | ||
| 7/24/2025 | Listed for sale | $324,900+72.8%$217/sqft |
Source: | ||
| 3/18/2019 | Sold | $188,000-12.6%$125/sqft |
Source: | ||
Public tax history
| Year | Property taxes | Tax assessment |
|---|---|---|
| 2024 | $3,607 +6.2% | $30,190 |
| 2023 | $3,396 | $30,190 |
| 2022 | $3,396 | $30,190 |
Find assessor info on the county website
Neighborhood: 15658
Nearby schools
GreatSchools rating
- 7/10Mellon El SchoolGrades: PK-5Distance: 5.6 mi
- 6/10Ligonier Valley Middle SchoolGrades: 6-8Distance: 5.7 mi
- 6/10Ligonier Valley High SchoolGrades: 9-12Distance: 6.4 mi
Schools provided by the listing agent
- District: Ligonier Valley
Source: WPMLS. This data may not be complete. We recommend contacting the local school district to confirm school assignments for this home.
Get pre-qualified for a loan
At Zillow Home Loans, we can pre-qualify you in as little as 5 minutes with no impact to your credit score.An equal housing lender. NMLS #10287.
