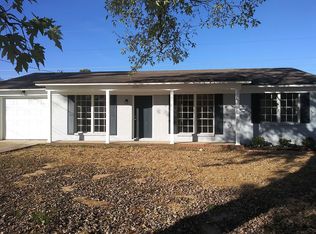Sold for $185,000
$185,000
916 Towerview St SW, Decatur, AL 35601
3beds
1,176sqft
Single Family Residence
Built in 1972
8,712 Square Feet Lot
$187,800 Zestimate®
$157/sqft
$1,355 Estimated rent
Home value
$187,800
$173,000 - $205,000
$1,355/mo
Zestimate® history
Loading...
Owner options
Explore your selling options
What's special
Come see the NEW LOOK of this great property. New French Doors lead out to the NEW Wood Deck. New Countertops, New Cabinet Hardware, New Sink, New light fixtures throughout the house and also added an Overhead Light/Fan in the Living Room, New Door Hardware (hinges and knobs), Fresh Paint, New Flooring, New Toilets, New Bathroom vanities, New Garage Door and Garage Opener, New added Concrete to the sidewalk, New Front Door, Fresh Landscape. Must see this property centrally located to everything in the city. Backyard is large and no neighbors immediately behind you. OPEN HOUSE SAT3/16 2-4PM
Zillow last checked: 8 hours ago
Listing updated: May 13, 2024 at 07:51am
Listed by:
Deanna Hill 256-565-7961,
River City Realty, LLC
Bought with:
Gregory Horton, 150062
Matt Curtis Real Estate, Inc.
Source: ValleyMLS,MLS#: 21855662
Facts & features
Interior
Bedrooms & bathrooms
- Bedrooms: 3
- Bathrooms: 2
- Full bathrooms: 1
- 1/2 bathrooms: 1
Primary bedroom
- Features: Ceiling Fan(s), Carpet
- Level: First
- Area: 132
- Dimensions: 11 x 12
Bedroom 2
- Features: Ceiling Fan(s), Carpet
- Level: First
- Area: 121
- Dimensions: 11 x 11
Bedroom 3
- Features: Ceiling Fan(s), Carpet
- Level: First
- Area: 121
- Dimensions: 11 x 11
Dining room
- Features: Carpet
- Level: First
- Area: 132
- Dimensions: 11 x 12
Kitchen
- Features: LVP
- Level: First
- Area: 120
- Dimensions: 10 x 12
Living room
- Features: Ceiling Fan(s), Carpet
- Level: First
- Area: 210
- Dimensions: 14 x 15
Laundry room
- Features: LVP
- Level: First
- Area: 49
- Dimensions: 7 x 7
Heating
- Central 1
Cooling
- Central 1
Appliances
- Included: Microwave, Range, Refrigerator
Features
- Has basement: No
- Has fireplace: No
- Fireplace features: None
Interior area
- Total interior livable area: 1,176 sqft
Property
Features
- Levels: One
- Stories: 1
Lot
- Size: 8,712 sqft
- Dimensions: 160 x 55
Details
- Parcel number: 02 07 36 4 001 064.000
Construction
Type & style
- Home type: SingleFamily
- Architectural style: Ranch
- Property subtype: Single Family Residence
Materials
- Foundation: Slab
Condition
- New construction: No
- Year built: 1972
Utilities & green energy
- Sewer: Public Sewer
- Water: Public
Community & neighborhood
Location
- Region: Decatur
- Subdivision: Clarks Springs
Other
Other facts
- Listing agreement: Agency
Price history
| Date | Event | Price |
|---|---|---|
| 5/10/2024 | Sold | $185,000$157/sqft |
Source: | ||
| 3/20/2024 | Contingent | $185,000$157/sqft |
Source: | ||
| 3/16/2024 | Listed for sale | $185,000+37%$157/sqft |
Source: | ||
| 1/23/2024 | Sold | $135,000-6.9%$115/sqft |
Source: | ||
| 1/13/2024 | Pending sale | $145,000$123/sqft |
Source: | ||
Public tax history
| Year | Property taxes | Tax assessment |
|---|---|---|
| 2024 | $928 +154.4% | $20,480 +125.1% |
| 2023 | $365 | $9,100 |
| 2022 | $365 +20.3% | $9,100 +17.6% |
Find assessor info on the county website
Neighborhood: 35601
Nearby schools
GreatSchools rating
- 2/10Austinville Elementary SchoolGrades: PK-5Distance: 0.3 mi
- 6/10Cedar Ridge Middle SchoolGrades: 6-8Distance: 1.1 mi
- 7/10Austin High SchoolGrades: 10-12Distance: 2.7 mi
Schools provided by the listing agent
- Elementary: Austinville
- Middle: Austin Middle
- High: Austin
Source: ValleyMLS. This data may not be complete. We recommend contacting the local school district to confirm school assignments for this home.

Get pre-qualified for a loan
At Zillow Home Loans, we can pre-qualify you in as little as 5 minutes with no impact to your credit score.An equal housing lender. NMLS #10287.
