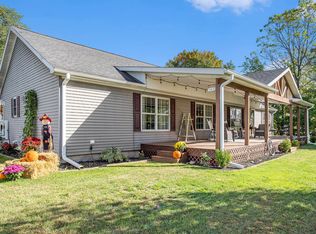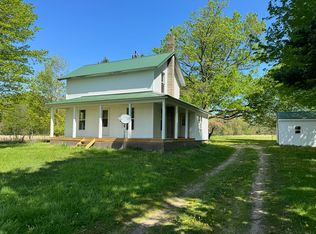Sold
$193,000
916 W Colon Rd, Bronson, MI 49028
3beds
1,200sqft
Single Family Residence
Built in 1979
0.78 Acres Lot
$210,300 Zestimate®
$161/sqft
$1,646 Estimated rent
Home value
$210,300
$200,000 - $221,000
$1,646/mo
Zestimate® history
Loading...
Owner options
Explore your selling options
What's special
Completely Remodeled, 3 Bedroom, 1 1/2 Bath, Ranch Home on .78 of an Acre in the Country. Updates include gutters, siding, windows, metal roof, doors, paint, flooring, light fixtures, kitchen and bathrooms. Home has main floor laundry room and central air. Property also has a big pole building/garage with lots of space for storage and/or a workshop.
Zillow last checked: 8 hours ago
Listing updated: April 03, 2024 at 11:20am
Listed by:
Laura Alva 269-625-4100,
RE/MAX Elite Group
Bought with:
Kinslea Hall Elevate Team, 6501456303
Michigan Top Producers
Source: MichRIC,MLS#: 23138367
Facts & features
Interior
Bedrooms & bathrooms
- Bedrooms: 3
- Bathrooms: 2
- Full bathrooms: 1
- 1/2 bathrooms: 1
- Main level bedrooms: 3
Primary bedroom
- Level: Main
- Area: 144
- Dimensions: 12.00 x 12.00
Bedroom 2
- Level: Main
- Area: 132
- Dimensions: 12.00 x 11.00
Bedroom 3
- Level: Main
- Area: 99
- Dimensions: 11.00 x 9.00
Bathroom 1
- Level: Main
- Area: 99
- Dimensions: 11.00 x 9.00
Bathroom 2
- Level: Main
- Area: 24
- Dimensions: 6.00 x 4.00
Dining area
- Level: Main
- Area: 108
- Dimensions: 12.00 x 9.00
Kitchen
- Level: Main
- Area: 144
- Dimensions: 12.00 x 12.00
Laundry
- Level: Main
- Area: 45
- Dimensions: 9.00 x 5.00
Living room
- Level: Main
- Area: 260
- Dimensions: 20.00 x 13.00
Heating
- Forced Air
Cooling
- Central Air
Appliances
- Included: Dishwasher, Dryer, Range, Refrigerator, Washer, Water Softener Owned
- Laundry: Laundry Room, Main Level
Features
- Ceiling Fan(s), LP Tank Rented, Eat-in Kitchen, Pantry
- Windows: Replacement, Window Treatments
- Basement: Crawl Space,Partial
- Has fireplace: No
Interior area
- Total structure area: 1,200
- Total interior livable area: 1,200 sqft
- Finished area below ground: 0
Property
Parking
- Total spaces: 2
- Parking features: Detached, Garage Door Opener
- Garage spaces: 2
Features
- Stories: 1
Lot
- Size: 0.78 Acres
- Dimensions: 190 x 176
Details
- Additional structures: Pole Barn
- Parcel number: 05001540002501
Construction
Type & style
- Home type: SingleFamily
- Architectural style: Ranch
- Property subtype: Single Family Residence
Materials
- Vinyl Siding
- Roof: Metal
Condition
- New construction: No
- Year built: 1979
Utilities & green energy
- Gas: LP Tank Rented
- Sewer: Septic Tank
- Water: Well
Community & neighborhood
Location
- Region: Bronson
Other
Other facts
- Listing terms: Cash,FHA,VA Loan,USDA Loan,Conventional
- Road surface type: Paved
Price history
| Date | Event | Price |
|---|---|---|
| 3/22/2024 | Sold | $193,000-1%$161/sqft |
Source: | ||
| 2/29/2024 | Pending sale | $195,000$163/sqft |
Source: | ||
| 2/29/2024 | Contingent | $195,000$163/sqft |
Source: | ||
| 2/27/2024 | Price change | $195,000-2.5%$163/sqft |
Source: | ||
| 11/2/2023 | Price change | $199,900-2.4%$167/sqft |
Source: | ||
Public tax history
| Year | Property taxes | Tax assessment |
|---|---|---|
| 2025 | $1,329 | $45,300 -0.4% |
| 2024 | -- | $45,500 +4.8% |
| 2023 | -- | $43,400 +0.5% |
Find assessor info on the county website
Neighborhood: 49028
Nearby schools
GreatSchools rating
- 4/10Colon Elementary SchoolGrades: K-8Distance: 5.4 mi
- 4/10Colon High SchoolGrades: 6-12Distance: 5.2 mi
- NALeonidas SchoolGrades: K-8Distance: 8.8 mi
Get pre-qualified for a loan
At Zillow Home Loans, we can pre-qualify you in as little as 5 minutes with no impact to your credit score.An equal housing lender. NMLS #10287.
Sell with ease on Zillow
Get a Zillow Showcase℠ listing at no additional cost and you could sell for —faster.
$210,300
2% more+$4,206
With Zillow Showcase(estimated)$214,506

