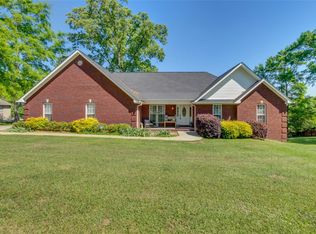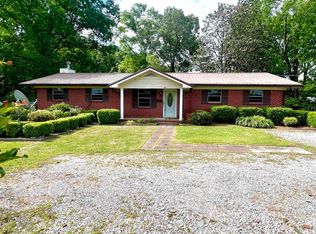GREAT LOCATION! GORGEOUS LOT! WONDERFUL FLOOR PLAN comes with this impeccably maintained home!! Conveniently located to I-65 and minutes from shopping, schools and parks.The home has been freshly painted and new carpet installed so no need to worry about that project. A wide front porch and extensive landscaping grace the facade of this one story, 4 bedrooms, 2 and a half bath home with over 2290 square feet of living space. When you walk inside the foyer you will love the wood floored living and dining areas. The greatroom and dining room also have trey ceilings. You will be amazed at the gorgeous custom fireplace with stacked stone! Stainless steel appliances, bay windows, and designer fixtures grace the open kitchen with a huge kitchen island!. With a split floor plan ideal for families, the large master suite is complete with bay windows offering picturesque views of a community pond, and a HUGE master closet you must see to believe! The master bathroom has double split vanities, separate shower and a whirlpool bathtub. You can enjoy your morning coffee sitting on the screened-in porch overlooking the pond. Let's not forget the HUGE DECK for all of the family time we all need to share!! Parking, we have you covered with the attached 2 space garage. So much to offer and waiting for you to make the house you Home Sweet Home!! This is a Fannie Mae Homepath property.
This property is off market, which means it's not currently listed for sale or rent on Zillow. This may be different from what's available on other websites or public sources.


