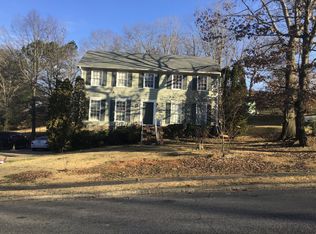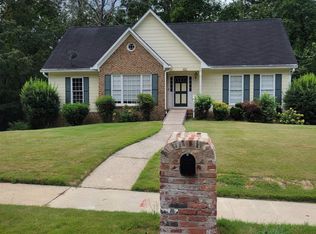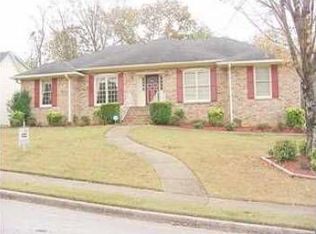Sold for $255,000
$255,000
916 Woodbrook Rd, Birmingham, AL 35215
3beds
2,591sqft
Single Family Residence
Built in 1979
0.43 Acres Lot
$261,800 Zestimate®
$98/sqft
$1,882 Estimated rent
Home value
$261,800
$243,000 - $280,000
$1,882/mo
Zestimate® history
Loading...
Owner options
Explore your selling options
What's special
Beautifully maintained 3-bedroom, 2.5-bath home nestled in the established and peaceful Winewood neighborhood—a community known for its long-time, senior residents and tranquil surroundings. Step inside to discover a spacious open-concept floor plan that blends comfort and functionality. The updated kitchen features custom cabinetry, granite countertops, stainless steel appliances, and a bar seating area, making it perfect for entertaining or casual meals. The adjoining eat-in kitchen and cozy den with a fireplace create a warm, inviting atmosphere for family gatherings. The main level boasts gleaming hardwood floors throughout, leading into the oversized master suite complete with a massive walk-in closet—spacious enough to feel like its own room! Upstairs, you’ll find two additional generously sized bedrooms and a full bath, offering privacy and flexibility. Enjoy the outdoors on the expansive open deck overlooking a .43-acre fenced backyard ideal for pets, gardening and barbeques.
Zillow last checked: 8 hours ago
Listing updated: August 18, 2025 at 06:10pm
Listed by:
Janice Smith 205-585-7796,
Dominion Property Services, In
Bought with:
Randy Aldrich
EXIT Realty Southern Select
Source: GALMLS,MLS#: 21420653
Facts & features
Interior
Bedrooms & bathrooms
- Bedrooms: 3
- Bathrooms: 3
- Full bathrooms: 2
- 1/2 bathrooms: 1
Primary bedroom
- Level: First
Bedroom 1
- Level: Second
Bedroom 2
- Level: Second
Primary bathroom
- Level: First
Bathroom 1
- Level: First
Dining room
- Level: First
Kitchen
- Features: Laminate Counters, Stone Counters, Breakfast Bar, Eat-in Kitchen, Pantry
- Level: First
Living room
- Level: First
Basement
- Area: 1397
Heating
- Central
Cooling
- Central Air, Ceiling Fan(s)
Appliances
- Included: Gas Cooktop, Dishwasher, Microwave, Gas Oven, Refrigerator, Stainless Steel Appliance(s), Stove-Gas, Gas Water Heater
- Laundry: Electric Dryer Hookup, Washer Hookup, Main Level, Laundry Closet, Other, Yes
Features
- Recessed Lighting, Workshop (INT), High Ceilings, Crown Molding, Smooth Ceilings, Tray Ceiling(s), Linen Closet, Tub/Shower Combo, Walk-In Closet(s)
- Flooring: Carpet, Laminate, Tile, Vinyl
- Doors: Storm Door(s)
- Basement: Full,Finished,Block,Daylight
- Attic: Walk-In,Yes
- Number of fireplaces: 1
- Fireplace features: Stone, Great Room, Gas
Interior area
- Total interior livable area: 2,591 sqft
- Finished area above ground: 2,591
- Finished area below ground: 0
Property
Parking
- Total spaces: 2
- Parking features: Attached, Basement, Driveway, Off Street, On Street, Garage Faces Side
- Attached garage spaces: 2
- Has uncovered spaces: Yes
Features
- Levels: One and One Half
- Stories: 1
- Patio & porch: Porch, Open (DECK), Deck
- Exterior features: Sprinkler System
- Pool features: None
- Fencing: Fenced
- Has view: Yes
- View description: None
- Waterfront features: No
Lot
- Size: 0.43 Acres
- Features: Interior Lot, Subdivision
Details
- Additional structures: Storage
- Parcel number: 1300231001007.000
- Special conditions: N/A
- Other equipment: Intercom
Construction
Type & style
- Home type: SingleFamily
- Property subtype: Single Family Residence
Materials
- 1 Side Brick, Vinyl Siding
- Foundation: Basement
Condition
- Year built: 1979
Utilities & green energy
- Water: Public
- Utilities for property: Sewer Connected
Community & neighborhood
Security
- Security features: Safe Room/Storm Cellar, Security System
Community
- Community features: Sidewalks, Street Lights
Location
- Region: Birmingham
- Subdivision: Winewood
Other
Other facts
- Price range: $255K - $255K
Price history
| Date | Event | Price |
|---|---|---|
| 8/11/2025 | Sold | $255,000$98/sqft |
Source: | ||
| 7/10/2025 | Contingent | $255,000$98/sqft |
Source: | ||
| 6/2/2025 | Listed for sale | $255,000-8.3%$98/sqft |
Source: | ||
| 12/31/2024 | Listing removed | $278,000$107/sqft |
Source: | ||
| 11/5/2024 | Listed for sale | $278,000$107/sqft |
Source: | ||
Public tax history
| Year | Property taxes | Tax assessment |
|---|---|---|
| 2025 | $1,130 | $17,820 |
| 2024 | $1,130 | $17,820 |
| 2023 | $1,130 -7.4% | $17,820 |
Find assessor info on the county website
Neighborhood: Echo Highlands
Nearby schools
GreatSchools rating
- 4/10Sun Valley Elementary SchoolGrades: PK-5Distance: 0.3 mi
- 2/10Smith Middle SchoolGrades: 6-8Distance: 1.8 mi
- 2/10Huffman High School-MagnetGrades: 8-12Distance: 2.3 mi
Schools provided by the listing agent
- Elementary: Sun Valley
- Middle: Smith
- High: Huffman
Source: GALMLS. This data may not be complete. We recommend contacting the local school district to confirm school assignments for this home.
Get a cash offer in 3 minutes
Find out how much your home could sell for in as little as 3 minutes with a no-obligation cash offer.
Estimated market value$261,800
Get a cash offer in 3 minutes
Find out how much your home could sell for in as little as 3 minutes with a no-obligation cash offer.
Estimated market value
$261,800


