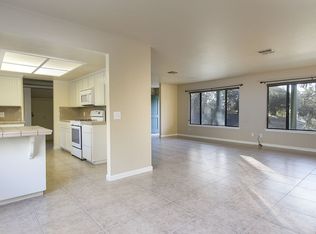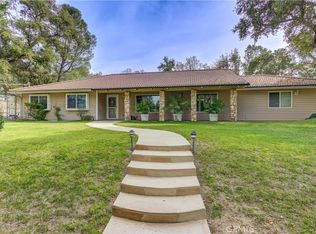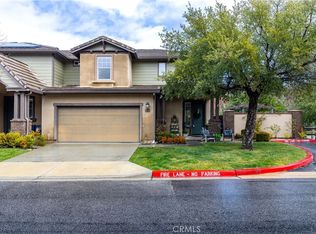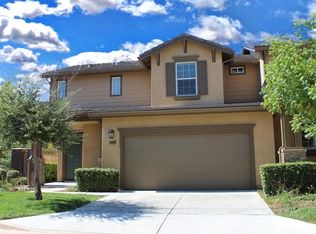Sold for $1,100,000
Listing Provided by:
Kerry Sansone DRE #01491516 Kerry@KerrySansone.com,
Compass
Bought with: 805 Real Estate, Inc.
$1,100,000
9160 Santa Barbara Rd, Atascadero, CA 93422
3beds
1,680sqft
Single Family Residence
Built in 1979
2.6 Acres Lot
$1,109,900 Zestimate®
$655/sqft
$3,731 Estimated rent
Home value
$1,109,900
$1.01M - $1.22M
$3,731/mo
Zestimate® history
Loading...
Owner options
Explore your selling options
What's special
This is a private rural oasis with easy access to every convenience of town. Just off the Santa Barbara exit in South Atascadero, you'll find a private drive that draws you into your dream home. The house exudes all the charm of country warmth with a welcoming brick porch, red shutters on the windows, and a red entry door. The single level, traditional ranch floor plan will make you feel right at home. The living space is surrounded by a lush landscape and mature trees. There is an attached 2-car-garage as well as an oversized detached 2-car-garage adjacent to the home. The expansive driveway offers plenty of parking for everyone, recreational vehicles, or another place for the kiddos to play. Opposite the parking area is a ready to go campsite with RV accommodations. At the far end of the open drive space is a shop with attached overhang or carport. This can be utilized for any number of hobbies or turned into a barn for your animals. There is additional storage with two large sheds along the driveway. The home is served by Atascadero Mutual Water and has a supplemental well they utilize for landscaping. The house is all electric which is offset by 16 owned solar panels on the shop roof. You're sure to appreciate this incredible property and want to call it yours.
Zillow last checked: 8 hours ago
Listing updated: December 04, 2024 at 09:20pm
Listing Provided by:
Kerry Sansone DRE #01491516 Kerry@KerrySansone.com,
Compass
Bought with:
Zachary Johnson, DRE #01838269
805 Real Estate, Inc.
Source: CRMLS,MLS#: SC24205464 Originating MLS: California Regional MLS
Originating MLS: California Regional MLS
Facts & features
Interior
Bedrooms & bathrooms
- Bedrooms: 3
- Bathrooms: 2
- Full bathrooms: 2
- Main level bathrooms: 1
- Main level bedrooms: 1
Primary bedroom
- Features: Main Level Primary
Bedroom
- Features: Bedroom on Main Level
Heating
- Electric, Forced Air
Cooling
- Central Air
Appliances
- Included: Electric Range
- Laundry: Inside, Laundry Closet
Features
- Breakfast Bar, Separate/Formal Dining Room, Bedroom on Main Level, Main Level Primary, Workshop
- Flooring: Carpet, Wood
- Has fireplace: Yes
- Fireplace features: Insert, Wood Burning Stove
- Common walls with other units/homes: No Common Walls
Interior area
- Total interior livable area: 1,680 sqft
Property
Parking
- Total spaces: 5
- Parking features: Asphalt, Direct Access, Driveway, Garage, RV Access/Parking
- Attached garage spaces: 4
- Carport spaces: 1
- Covered spaces: 5
Accessibility
- Accessibility features: No Stairs
Features
- Levels: One
- Stories: 1
- Entry location: 1
- Patio & porch: Brick, Covered, Front Porch, Patio, Porch
- Exterior features: Brick Driveway
- Pool features: None
- Has view: Yes
- View description: Trees/Woods
Lot
- Size: 2.60 Acres
- Features: 2-5 Units/Acre
Details
- Additional structures: Second Garage, Storage, Workshop
- Parcel number: 059331003
- Zoning: RS
- Special conditions: Standard,Trust
Construction
Type & style
- Home type: SingleFamily
- Architectural style: Ranch
- Property subtype: Single Family Residence
Condition
- New construction: No
- Year built: 1979
Utilities & green energy
- Electric: 220 Volts in Workshop
- Sewer: Septic Tank
- Water: Well
Community & neighborhood
Community
- Community features: Rural, Suburban
Location
- Region: Atascadero
- Subdivision: Atsoutheast(40)
Other
Other facts
- Listing terms: Cash,Cash to New Loan,Conventional,1031 Exchange,FHA,VA Loan
Price history
| Date | Event | Price |
|---|---|---|
| 10/31/2024 | Sold | $1,100,000$655/sqft |
Source: | ||
| 10/15/2024 | Contingent | $1,100,000$655/sqft |
Source: | ||
| 10/3/2024 | Listed for sale | $1,100,000+141.8%$655/sqft |
Source: | ||
| 11/18/2010 | Sold | $455,000+1.1%$271/sqft |
Source: Public Record Report a problem | ||
| 10/9/2010 | Listed for sale | $450,000+10.6%$268/sqft |
Source: Filer Realtors, Inc. DBA Century 21 Hometown Realty #170392 Report a problem | ||
Public tax history
| Year | Property taxes | Tax assessment |
|---|---|---|
| 2025 | $12,565 +81.4% | $1,100,000 +76.4% |
| 2024 | $6,928 +0% | $623,513 +2% |
| 2023 | $6,925 +1.3% | $611,288 +2% |
Find assessor info on the county website
Neighborhood: 93422
Nearby schools
GreatSchools rating
- 5/10Santa Margarita Elementary SchoolGrades: K-5Distance: 4 mi
- 4/10Atascadero Middle SchoolGrades: 6-8Distance: 3.6 mi
- 7/10Atascadero High SchoolGrades: 9-12Distance: 3.4 mi
Get pre-qualified for a loan
At Zillow Home Loans, we can pre-qualify you in as little as 5 minutes with no impact to your credit score.An equal housing lender. NMLS #10287.
Sell for more on Zillow
Get a Zillow Showcase℠ listing at no additional cost and you could sell for .
$1,109,900
2% more+$22,198
With Zillow Showcase(estimated)$1,132,098



