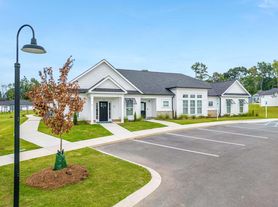NEVER LIVED IN This stunning end unit blends modern finishes with functional design offers more than 2,000 square feet of beautiful living space.
The main level features an open-concept layout with luxury flooring and a beautiful kitchen perfect for everyday living and entertaining. Enjoy a large kitchen island with cabinet storage under the breakfast bar, granite countertops, a deep workstation sink, and stylish tile backsplash. A convenient half bath on the main level.
Upstairs, the spacious primary suite impresses with dual separate vanities, a huge walk-in tile shower, and a custom-shelved walk-in closet. The second and third bedrooms also feature custom built-in closets and a well-designed Jack and Jill bathroom. The upstairs laundry closet adds everyday convenience and efficiency.
Outdoor living is just as inviting with a covered back patio and privacy fence perfect for relaxing or entertaining. The front facing two-car garage provides easy access and ample storage space.
Located in a highly desirable area with excellent schools including Westview Elementary, East Hamilton Middle School, and East Hamilton High School, this thoughtfully crafted home offers comfort, style, and low-maintenance living in a prime location. Text or Call today to view your next home.
Long term lease or at least 1 year term, No smoking in Home, No more than two pets.
House for rent
$3,200/mo
Fees may apply
9162 Fuller Rd, Chattanooga, TN 37421
3beds
2,000sqft
Price may not include required fees and charges. Price shown reflects the lease term provided. Learn more|
Single family residence
Available now
Cats, small dogs OK
Central air
Hookups laundry
Attached garage parking
What's special
Privacy fenceStylish tile backsplashCustom-shelved walk-in closetOpen-concept layoutCovered back patioUpstairs laundry closetLuxury flooring
- 13 hours |
- -- |
- -- |
Zillow last checked: 11 hours ago
Listing updated: February 27, 2026 at 06:17am
Travel times
Looking to buy when your lease ends?
Consider a first-time homebuyer savings account designed to grow your down payment with up to a 6% match & a competitive APY.
Facts & features
Interior
Bedrooms & bathrooms
- Bedrooms: 3
- Bathrooms: 3
- Full bathrooms: 3
Cooling
- Central Air
Appliances
- Included: Dishwasher, Microwave, Oven, WD Hookup
- Laundry: Hookups
Features
- WD Hookup, Walk In Closet
- Flooring: Hardwood, Tile
Interior area
- Total interior livable area: 2,000 sqft
Property
Parking
- Parking features: Attached, Off Street
- Has attached garage: Yes
- Details: Contact manager
Accessibility
- Accessibility features: Disabled access
Features
- Exterior features: Lawn, Walk In Closet
Details
- Parcel number: 17102715
Construction
Type & style
- Home type: SingleFamily
- Property subtype: Single Family Residence
Community & HOA
Location
- Region: Chattanooga
Financial & listing details
- Lease term: 1 Year
Price history
| Date | Event | Price |
|---|---|---|
| 2/27/2026 | Listed for rent | $3,200$2/sqft |
Source: Zillow Rentals Report a problem | ||
| 2/25/2026 | Sold | $375,000-2.6%$188/sqft |
Source: Greater Chattanooga Realtors #1525013 Report a problem | ||
| 2/15/2026 | Contingent | $385,000$193/sqft |
Source: Greater Chattanooga Realtors #1525013 Report a problem | ||
| 2/4/2026 | Price change | $385,000-1.3%$193/sqft |
Source: Greater Chattanooga Realtors #1525013 Report a problem | ||
| 12/8/2025 | Listed for sale | $389,9000%$195/sqft |
Source: Greater Chattanooga Realtors #1525013 Report a problem | ||
Neighborhood: East Brainerd
Nearby schools
GreatSchools rating
- 7/10Westview Elementary SchoolGrades: PK-5Distance: 1.1 mi
- 7/10East Hamilton Middle SchoolGrades: 6-8Distance: 3.2 mi
- 9/10East Hamilton SchoolGrades: 9-12Distance: 1.3 mi
