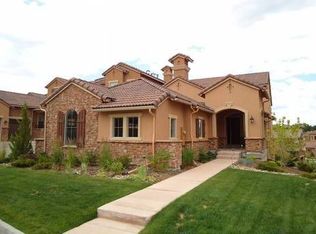Sold for $1,058,500
$1,058,500
9164 Viaggio Way, Highlands Ranch, CO 80126
3beds
3,850sqft
Townhouse
Built in 2008
3,484.8 Square Feet Lot
$1,024,500 Zestimate®
$275/sqft
$3,342 Estimated rent
Home value
$1,024,500
$973,000 - $1.08M
$3,342/mo
Zestimate® history
Loading...
Owner options
Explore your selling options
What's special
Welcome to the Tresana Neighborhood in Highlands Ranch. This Enoteca model is one of the largest units available. Tucked away in a serene location with a backdrop of breathtaking mountain views, this residence boasts an impeccable layout. Newly refinished hardwood floors, top-of-the-line finishes, and timeless sophistication adorn this low-maintenance residence. New paint throughout, along with all new recessed LED lighting. The gourmet kitchen, a haven for culinary enthusiasts, seamlessly flows into the great room featuring a cozy fireplace and an extended deck showcasing the scenic vistas. On the main level, you'll find a generous study, while the primary retreat on the upper level offers a second office space with its own fireplace. Indulge in the opulent five-piece primary bath with an expansive walk-in shower and a spacious closet. The basement encompasses two guest suites with an upgraded bathroom, a large family room boasting a third fireplace, and a convenient wet bar, along with ample finished storage. An attached 3-car garage with apoxy flooring and custom built-ins adds to the completeness of the property. This meticulously maintained home is move-in ready and located within minutes of the Tresana Community Pool, Whole Foods, picturesque walking trails, delightful restaurants, the vibrant Highlands Ranch Town Center, recreational facilities, and convenient access to C-470.
Zillow last checked: 8 hours ago
Listing updated: September 13, 2023 at 08:45pm
Listed by:
Richard Tre Behr III 303-921-9211 Trebehr@me.com,
LIV Sotheby's International Realty
Bought with:
Mark Grandchamp, 562935
Your Castle Real Estate Inc
Source: REcolorado,MLS#: 7219937
Facts & features
Interior
Bedrooms & bathrooms
- Bedrooms: 3
- Bathrooms: 3
- Full bathrooms: 2
- 1/2 bathrooms: 1
- Main level bathrooms: 1
Primary bedroom
- Level: Upper
Bedroom
- Level: Basement
Bedroom
- Level: Basement
Primary bathroom
- Level: Upper
Bathroom
- Level: Main
Bathroom
- Level: Basement
Family room
- Level: Basement
Laundry
- Level: Main
Heating
- Forced Air
Cooling
- Central Air
Appliances
- Included: Bar Fridge, Convection Oven, Cooktop, Dishwasher, Disposal, Double Oven, Gas Water Heater, Oven, Range Hood, Refrigerator
- Laundry: In Unit
Features
- Built-in Features, Ceiling Fan(s), Eat-in Kitchen, Entrance Foyer, Five Piece Bath, Granite Counters, Kitchen Island, Primary Suite, Walk-In Closet(s), Wet Bar
- Flooring: Carpet, Tile, Wood
- Windows: Window Coverings
- Basement: Exterior Entry,Finished,Full,Walk-Out Access
- Number of fireplaces: 3
- Fireplace features: Family Room, Living Room, Recreation Room
Interior area
- Total structure area: 3,850
- Total interior livable area: 3,850 sqft
- Finished area above ground: 2,432
- Finished area below ground: 1,026
Property
Parking
- Total spaces: 3
- Parking features: Dry Walled, Floor Coating, Insulated Garage, Lighted
- Attached garage spaces: 3
Features
- Levels: Two
- Stories: 2
- Entry location: Ground
- Patio & porch: Covered, Deck, Patio
- Exterior features: Balcony
- Has view: Yes
- View description: Mountain(s)
Lot
- Size: 3,484 sqft
- Features: Open Space
Details
- Parcel number: R0469693
- Zoning: PDU
- Special conditions: Standard
Construction
Type & style
- Home type: Townhouse
- Property subtype: Townhouse
- Attached to another structure: Yes
Materials
- Stucco
- Foundation: Structural
Condition
- Updated/Remodeled
- Year built: 2008
Details
- Builder model: Enoteca
- Builder name: Shea Homes
Utilities & green energy
- Sewer: Public Sewer
- Water: Public
Community & neighborhood
Security
- Security features: Carbon Monoxide Detector(s), Video Doorbell
Location
- Region: Highlands Ranch
- Subdivision: Tresana
HOA & financial
HOA
- Has HOA: Yes
- HOA fee: $300 monthly
- Amenities included: Clubhouse, Fitness Center, Playground, Pool, Spa/Hot Tub, Tennis Court(s), Trail(s)
- Services included: Reserve Fund, Maintenance Grounds, Maintenance Structure, Snow Removal, Trash
- Association name: Tresana Townhomes HOA
- Association phone: 303-459-4919
- Second HOA fee: $117 monthly
- Second association name: Tresana Amenities
- Second association phone: 303-482-2213
- Third HOA fee: $165 quarterly
- Third association name: HRCA
- Third association phone: 303-471-8958
Other
Other facts
- Listing terms: Cash,Conventional,Jumbo,VA Loan
- Ownership: Agent Owner
Price history
| Date | Event | Price |
|---|---|---|
| 8/17/2023 | Sold | $1,058,500+26.8%$275/sqft |
Source: | ||
| 4/21/2022 | Listing removed | -- |
Source: Zillow Rental Manager Report a problem | ||
| 4/11/2022 | Listed for rent | $5,000+17.6%$1/sqft |
Source: Zillow Rental Manager Report a problem | ||
| 6/18/2020 | Listing removed | $4,250$1/sqft |
Source: Zillow Rental Manager Report a problem | ||
| 6/16/2020 | Price change | $4,250-5.6%$1/sqft |
Source: Zillow Rental Manager Report a problem | ||
Public tax history
| Year | Property taxes | Tax assessment |
|---|---|---|
| 2025 | $6,577 +0.2% | $66,830 -9% |
| 2024 | $6,565 +34% | $73,460 -1% |
| 2023 | $4,901 -3.8% | $74,170 +38.3% |
Find assessor info on the county website
Neighborhood: 80126
Nearby schools
GreatSchools rating
- 7/10Sand Creek Elementary SchoolGrades: PK-6Distance: 0.9 mi
- 5/10Mountain Ridge Middle SchoolGrades: 7-8Distance: 0.4 mi
- 9/10Mountain Vista High SchoolGrades: 9-12Distance: 2 mi
Schools provided by the listing agent
- Elementary: Sage Canyon
- Middle: Mountain Ridge
- High: Mountain Vista
- District: Douglas RE-1
Source: REcolorado. This data may not be complete. We recommend contacting the local school district to confirm school assignments for this home.
Get a cash offer in 3 minutes
Find out how much your home could sell for in as little as 3 minutes with a no-obligation cash offer.
Estimated market value
$1,024,500
