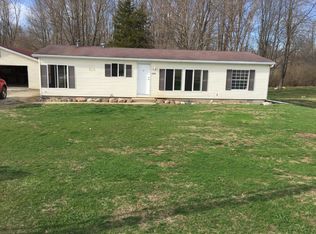Lakefront at Ridinger Lake! The perfect combination of lake & country life. A sprawling 3,300 finished sq. ft. home sitting on 24+/- acres with lake frontage sandy swimming beach. Truly a unique opportunity to own such an impressive homestead. This custom built home offers an open concept custom kitchen with granite counter tops, ample cabinetry and breakfast nook open to the great room. Three bedrooms located on the main level including the master en-suite with jetted tub, his and hers vanities, stand up shower and private access to the side paver patio. The detached four car garage with extra storage space, office area, workbench, half bath + car hoist. The horse barn offers 4 horse stalls + two lean-to's. Seller is willing to divide into different acreage parcels. See additional listings for more information.
This property is off market, which means it's not currently listed for sale or rent on Zillow. This may be different from what's available on other websites or public sources.

