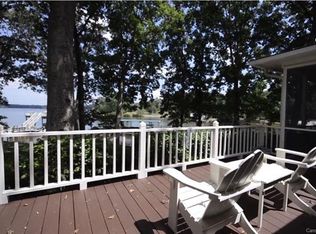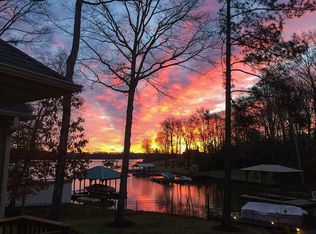Closed
$1,342,223
9167 Azalea Rd, Sherrills Ford, NC 28673
3beds
2,573sqft
Single Family Residence
Built in 1997
0.68 Acres Lot
$1,369,800 Zestimate®
$522/sqft
$2,808 Estimated rent
Home value
$1,369,800
$1.22M - $1.53M
$2,808/mo
Zestimate® history
Loading...
Owner options
Explore your selling options
What's special
Everything you could want in a waterfront home! Near flat lot with far ranging views tucked slightly off main channel. Extra-large dock suitable for entertaining in quiet, heavily treed older neighborhood. This charming brick home has been perfectly maintained. Circular drive, oversized 2 car heated garage. Wrap around deep porch maximizes the views. Open floor plan features great room with masonry fireplace, island bar with sink, and French doors opening onto the huge lakeside porch. Primary suite on main level with luxury bath and 2 separate closets. Upstairs has 2 bedrooms, both with skylights and shared bath. Lower level walk-out basement is finished and inviting with wet bar and beverage fridge. Lower rec room has a fireplace, built-ins and French doors leading to additional seating area. While not permitted there is a charming detached brick building currently being used as garage, workshop (it has power); wired for emergency generator. Oversized permitted pier and covered slip.
Zillow last checked: 8 hours ago
Listing updated: November 21, 2024 at 07:10am
Listing Provided by:
Joan Gardner joanegardner@charter.net,
Newport Properties,
Glenn Madara,
Newport Properties
Bought with:
Carrie Lancaster
Lake Norman Realty, Inc.
Source: Canopy MLS as distributed by MLS GRID,MLS#: 4177017
Facts & features
Interior
Bedrooms & bathrooms
- Bedrooms: 3
- Bathrooms: 4
- Full bathrooms: 3
- 1/2 bathrooms: 1
- Main level bedrooms: 1
Primary bedroom
- Features: Ceiling Fan(s), En Suite Bathroom, Walk-In Closet(s)
- Level: Main
- Area: 288 Square Feet
- Dimensions: 18' 0" X 16' 0"
Primary bedroom
- Level: Main
Bathroom full
- Level: Main
Bathroom half
- Level: Main
Bathroom full
- Level: Basement
Bathroom full
- Level: Main
Bathroom half
- Level: Main
Bathroom full
- Level: Basement
Great room
- Level: Main
Great room
- Level: Main
Kitchen
- Features: Breakfast Bar, Kitchen Island, Open Floorplan
- Level: Main
Kitchen
- Level: Main
Laundry
- Level: Main
Laundry
- Level: Main
Recreation room
- Level: Basement
Recreation room
- Level: Basement
Heating
- Central, Electric, Heat Pump, Propane
Cooling
- Central Air, Electric, Heat Pump
Appliances
- Included: Bar Fridge, Dishwasher, Dryer, Electric Range, Filtration System, Freezer, Microwave, Refrigerator with Ice Maker, Washer/Dryer
- Laundry: Laundry Room, Main Level
Features
- Breakfast Bar, Built-in Features, Kitchen Island, Open Floorplan, Pantry, Storage, Walk-In Closet(s), Wet Bar
- Flooring: Carpet, Tile, Wood
- Doors: French Doors, Insulated Door(s)
- Windows: Insulated Windows
- Basement: Exterior Entry,Finished,Interior Entry,Walk-Out Access,Other
- Attic: Walk-In
- Fireplace features: Gas Unvented, Living Room, Propane, Recreation Room
Interior area
- Total structure area: 2,043
- Total interior livable area: 2,573 sqft
- Finished area above ground: 2,043
- Finished area below ground: 530
Property
Parking
- Total spaces: 3
- Parking features: Circular Driveway, Driveway, Attached Garage, Detached Garage, Garage Faces Side, Garage Shop
- Attached garage spaces: 3
- Has uncovered spaces: Yes
Features
- Levels: One and One Half
- Stories: 1
- Patio & porch: Covered, Patio, Wrap Around
- Exterior features: In-Ground Irrigation
- Has view: Yes
- View description: Long Range, Water, Year Round
- Has water view: Yes
- Water view: Water
- Waterfront features: Boat Slip (Deed), Covered structure, Dock, Pier, Waterfront
- Body of water: Lake Norman
Lot
- Size: 0.68 Acres
- Dimensions: RF 156 x 198 x WF 160 x 174
- Features: Level, Wooded, Views
Details
- Additional structures: Other
- Parcel number: 4619048341860000
- Zoning: R-30
- Special conditions: Standard
- Other equipment: Fuel Tank(s), Generator Hookup, Surround Sound
Construction
Type & style
- Home type: SingleFamily
- Architectural style: Traditional
- Property subtype: Single Family Residence
Materials
- Brick Full
- Roof: Shingle
Condition
- New construction: No
- Year built: 1997
Utilities & green energy
- Sewer: Septic Installed
- Water: Well
- Utilities for property: Cable Available, Electricity Connected, Propane, Wired Internet Available
Community & neighborhood
Security
- Security features: Security System, Smoke Detector(s)
Location
- Region: Sherrills Ford
- Subdivision: None
Other
Other facts
- Listing terms: Cash,Conventional
- Road surface type: Concrete, Paved
Price history
| Date | Event | Price |
|---|---|---|
| 11/20/2024 | Sold | $1,342,223-4.1%$522/sqft |
Source: | ||
| 10/29/2024 | Pending sale | $1,400,000$544/sqft |
Source: | ||
| 10/7/2024 | Listed for sale | $1,400,000$544/sqft |
Source: | ||
| 9/3/2024 | Pending sale | $1,400,000$544/sqft |
Source: | ||
| 8/26/2024 | Listed for sale | $1,400,000$544/sqft |
Source: | ||
Public tax history
| Year | Property taxes | Tax assessment |
|---|---|---|
| 2025 | -- | $1,000,000 +3% |
| 2024 | $4,783 +2.1% | $971,200 |
| 2023 | $4,686 +5.2% | $971,200 +53.7% |
Find assessor info on the county website
Neighborhood: 28673
Nearby schools
GreatSchools rating
- 8/10Catawba Elementary SchoolGrades: PK-6Distance: 7.7 mi
- 3/10Mill Creek MiddleGrades: 7-8Distance: 7.5 mi
- 8/10Bandys HighGrades: PK,9-12Distance: 7.1 mi
Schools provided by the listing agent
- Elementary: Catawba
- Middle: Mill Creek
- High: Bandys
Source: Canopy MLS as distributed by MLS GRID. This data may not be complete. We recommend contacting the local school district to confirm school assignments for this home.
Get a cash offer in 3 minutes
Find out how much your home could sell for in as little as 3 minutes with a no-obligation cash offer.
Estimated market value$1,369,800
Get a cash offer in 3 minutes
Find out how much your home could sell for in as little as 3 minutes with a no-obligation cash offer.
Estimated market value
$1,369,800

