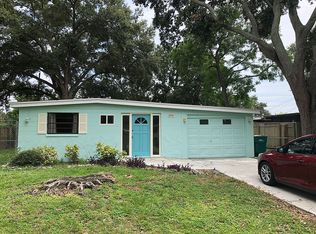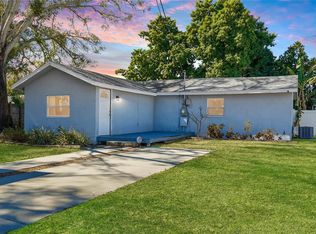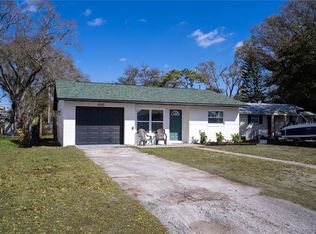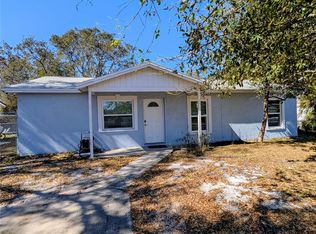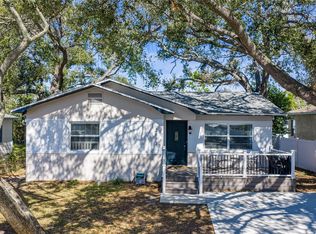Under contract-accepting backup offers. Welcome to this beautifully updated 3-bedroom, 2-bath home situated on a huge corner lot in a desirable non-flood zone. Flooded with natural light, this home offers both style and functionality, featuring wood-style ceramic tile throughout and custom closet organizers in every bedroom for effortless storage. The updated kitchen and bathrooms complement the home’s modern feel, while the indoor laundry closet includes built-in shelving for added convenience. Major systems have already been taken care of with a newer tankless water heater and newer AC. Step outside to a fully fenced backyard designed for both relaxation and fun, complete with a grilling area, fire pit, play/sandbox area, and a charming visitation bench. A standout feature is the very large 10’ x 16’ Lark barn-style lofted shed, equipped with electricity, two lights, and two outlets—perfect for a workshop, studio, storage, or creative space. This home is currently an active Airbnb, offering excellent income potential. Advance notice is preferred for showings so the seller can try to accommodate guests. The seller is open to selling furnishings outside of the contract, making this a possible turnkey opportunity. All room measurements are approximate; buyer and/or buyer’s agent to verify dimensions.
Pending
$310,000
9169 Robin Rd, Seminole, FL 33777
3beds
1,010sqft
Est.:
Single Family Residence
Built in 1959
7,375 Square Feet Lot
$-- Zestimate®
$307/sqft
$-- HOA
What's special
Flooded with natural lightCharming visitation benchHuge corner lotFire pitWood-style ceramic tile throughoutUpdated kitchenGrilling area
- 22 days |
- 1,484 |
- 96 |
Zillow last checked: 8 hours ago
Listing updated: February 12, 2026 at 10:12am
Listing Provided by:
Katie Tacia 727-459-2236,
CHARLES RUTENBERG REALTY INC 727-538-9200,
Steve Tacia 727-688-1505,
CHARLES RUTENBERG REALTY INC
Source: Stellar MLS,MLS#: TB8471486 Originating MLS: Suncoast Tampa
Originating MLS: Suncoast Tampa

Facts & features
Interior
Bedrooms & bathrooms
- Bedrooms: 3
- Bathrooms: 2
- Full bathrooms: 2
Primary bedroom
- Features: Ceiling Fan(s), En Suite Bathroom, Built-in Closet
- Level: First
- Area: 120 Square Feet
- Dimensions: 10x12
Bedroom 2
- Features: Built-in Closet
- Level: First
- Area: 99 Square Feet
- Dimensions: 9x11
Bedroom 3
- Features: Built-in Closet
- Level: First
- Area: 110 Square Feet
- Dimensions: 11x10
Primary bathroom
- Features: Granite Counters, Shower No Tub
- Level: First
- Area: 45 Square Feet
- Dimensions: 9x5
Bathroom 2
- Features: Granite Counters, Tub With Shower
- Level: First
- Area: 35 Square Feet
- Dimensions: 7x5
Dining room
- Level: First
- Area: 72 Square Feet
- Dimensions: 9x8
Kitchen
- Features: Granite Counters
- Level: First
- Area: 70 Square Feet
- Dimensions: 10x7
Laundry
- Features: Built-In Shelving
- Level: First
- Area: 21 Square Feet
- Dimensions: 7x3
Living room
- Level: First
- Area: 230 Square Feet
- Dimensions: 23x10
Heating
- Central
Cooling
- Central Air
Appliances
- Included: Dishwasher, Dryer, Microwave, Refrigerator, Tankless Water Heater, Washer
- Laundry: In Kitchen, Inside, Laundry Room
Features
- Ceiling Fan(s), Living Room/Dining Room Combo, Open Floorplan, Solid Wood Cabinets, Split Bedroom, Stone Counters, Thermostat
- Flooring: Ceramic Tile
- Windows: Blinds, Window Treatments
- Has fireplace: No
Interior area
- Total structure area: 1,010
- Total interior livable area: 1,010 sqft
Video & virtual tour
Property
Features
- Levels: One
- Stories: 1
- Patio & porch: Front Porch
- Exterior features: Lighting, Private Mailbox
- Fencing: Wood
Lot
- Size: 7,375 Square Feet
- Dimensions: 73 x 100
- Features: Corner Lot
- Residential vegetation: Mature Landscaping, Oak Trees, Trees/Landscaped
Details
- Additional structures: Shed(s)
- Parcel number: 243015190260000080
- Zoning: R-3
- Special conditions: None
Construction
Type & style
- Home type: SingleFamily
- Property subtype: Single Family Residence
Materials
- Stucco
- Foundation: Slab
- Roof: Other
Condition
- New construction: No
- Year built: 1959
Utilities & green energy
- Sewer: Public Sewer
- Water: Public
- Utilities for property: Electricity Connected, Sewer Connected, Water Connected
Community & HOA
Community
- Subdivision: CRESTRIDGE 1ST ADD
HOA
- Has HOA: No
- Pet fee: $0 monthly
Location
- Region: Seminole
Financial & listing details
- Price per square foot: $307/sqft
- Tax assessed value: $269,597
- Annual tax amount: $4,716
- Date on market: 2/3/2026
- Cumulative days on market: 23 days
- Listing terms: Cash,Conventional,FHA,VA Loan
- Ownership: Fee Simple
- Total actual rent: 0
- Electric utility on property: Yes
- Road surface type: Paved
Estimated market value
Not available
Estimated sales range
Not available
Not available
Price history
Price history
| Date | Event | Price |
|---|---|---|
| 2/12/2026 | Pending sale | $310,000$307/sqft |
Source: | ||
| 2/3/2026 | Listed for sale | $310,000-1.3%$307/sqft |
Source: | ||
| 12/1/2025 | Listing removed | $314,000$311/sqft |
Source: | ||
| 11/23/2025 | Price change | $314,000-1.6%$311/sqft |
Source: | ||
| 11/5/2025 | Price change | $319,000-1.5%$316/sqft |
Source: | ||
| 10/14/2025 | Price change | $324,000-1.5%$321/sqft |
Source: | ||
| 9/20/2025 | Price change | $329,000-1.5%$326/sqft |
Source: | ||
| 9/9/2025 | Price change | $334,000-1.5%$331/sqft |
Source: | ||
| 8/15/2025 | Price change | $339,000-2.9%$336/sqft |
Source: | ||
| 7/20/2025 | Price change | $349,000-2.8%$346/sqft |
Source: | ||
| 6/9/2025 | Price change | $359,000-1.6%$355/sqft |
Source: | ||
| 5/5/2025 | Price change | $365,000-1.4%$361/sqft |
Source: | ||
| 2/18/2025 | Listed for sale | $370,000+56.1%$366/sqft |
Source: | ||
| 2/22/2021 | Sold | $237,000+3.1%$235/sqft |
Source: Public Record Report a problem | ||
| 11/24/2020 | Pending sale | $229,900$228/sqft |
Source: EZ WAY REALTY #T3277214 Report a problem | ||
| 11/23/2020 | Listed for sale | $229,900+53.4%$228/sqft |
Source: EZ WAY REALTY #T3277214 Report a problem | ||
| 8/12/2020 | Listing removed | $149,900$148/sqft |
Source: FLORIDA REEL ESTATE #T3256798 Report a problem | ||
| 7/31/2020 | Listed for sale | $149,900-3.7%$148/sqft |
Source: FLORIDA REEL ESTATE #T3256798 Report a problem | ||
| 1/31/2020 | Listing removed | $155,593$154/sqft |
Source: Auction.com Report a problem | ||
| 1/8/2020 | Listed for sale | $155,593-0.1%$154/sqft |
Source: Auction.com Report a problem | ||
| 9/18/2019 | Listing removed | $155,739$154/sqft |
Source: Auction.com Report a problem | ||
| 9/17/2019 | Price change | $155,7390%$154/sqft |
Source: Auction.com Report a problem | ||
| 9/14/2019 | Price change | $155,7760%$154/sqft |
Source: Auction.com Report a problem | ||
| 9/11/2019 | Price change | $155,802+0.1%$154/sqft |
Source: Auction.com Report a problem | ||
| 9/7/2019 | Listed for sale | $155,581+94.7%$154/sqft |
Source: Auction.com Report a problem | ||
| 11/27/2001 | Sold | $79,900$79/sqft |
Source: Public Record Report a problem | ||
Public tax history
Public tax history
| Year | Property taxes | Tax assessment |
|---|---|---|
| 2024 | $4,716 +1.3% | $269,597 +4.6% |
| 2023 | $4,657 +10.3% | $257,633 +10% |
| 2022 | $4,222 +13.9% | $234,212 +20.4% |
| 2021 | $3,706 +493.1% | $194,599 +208.3% |
| 2020 | $625 +0.5% | $63,129 +2.3% |
| 2019 | $622 | $61,710 +1.9% |
| 2018 | $622 +0.4% | $60,559 +2.1% |
| 2017 | $620 -0.5% | $59,313 +2.1% |
| 2016 | $623 -1.8% | $58,093 +0.7% |
| 2015 | $634 +0.3% | $57,689 +0.8% |
| 2014 | $632 -0.1% | $57,231 +1.5% |
| 2013 | $633 +14% | $56,385 +1.7% |
| 2012 | $555 | $55,442 -11.9% |
| 2011 | -- | $62,902 -11.8% |
| 2010 | -- | $71,329 -13.2% |
| 2009 | -- | $82,182 +0.1% |
| 2008 | $837 | $82,100 +3% |
| 2007 | -- | $79,709 -21.4% |
| 2005 | -- | $101,400 +16.6% |
| 2004 | $1,064 +1.6% | $87,000 +11.3% |
| 2003 | $1,047 +121.8% | $78,200 +11.2% |
| 2002 | $472 | $70,300 +28.8% |
| 2001 | $472 +8.1% | $54,600 +16.9% |
| 2000 | $437 | $46,700 |
Find assessor info on the county website
BuyAbility℠ payment
Est. payment
$1,910/mo
Principal & interest
$1442
Property taxes
$468
Climate risks
Neighborhood: Crestridge
Nearby schools
GreatSchools rating
- 9/10Bardmoor Elementary SchoolGrades: PK-5Distance: 0.5 mi
- 5/10Osceola Middle SchoolGrades: 6-8Distance: 0.8 mi
- 3/10Dixie M. Hollins High SchoolGrades: 9-12Distance: 3.6 mi
