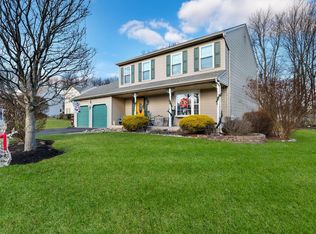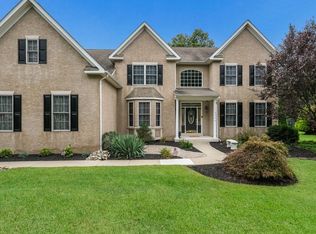Welcome home to this bright and sunny Warrington home! Inside, enjoy many upgrades including new flooring and paint, a finished basement, and backyard deck. Outside, enjoy the large yard, short walk to the elementary school, and convenient proximity to travel routes and necessities. Entering into the well-lit foyer, you'll find a formal front room which is currently being utilized as a home office, and is large enough for multiple uses. Farther back in the house, the large family room boasts soaring ceilings and a focal point fireplace as well as views of the backyard. The adjacent eat-in kitchen is very spacious and has a pass-through opening to the family room, a large space for dining, and access to the deck and backyard. You'll love the ease of entertaining on this home and of the open, spacious kitchen floor plan. Upstairs, a serene master bedroom suite offers private bath complete with jetted soaking tub, glass surround shower, and plenty of space for getting ready in the morning. Three additional bedrooms, one with sitting area, and full hall bath complete this level. In the basement, why choose between more living space or storage space when you can easily have both? The finished basement has ample room for seating, games, entertaining, and relaxing as well as a half bathroom, storage and a laundry room. Central Bucks schools, great location, and ready to move in.
This property is off market, which means it's not currently listed for sale or rent on Zillow. This may be different from what's available on other websites or public sources.


