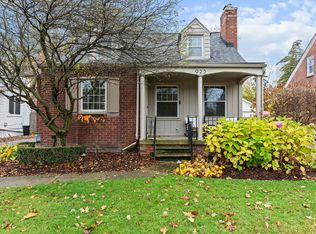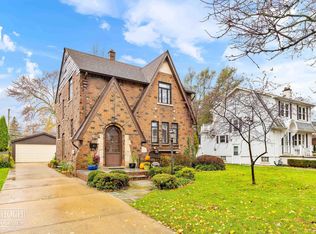Sold for $380,000 on 10/02/25
$380,000
917 Fisher Rd, Grosse Pointe, MI 48230
3beds
2,244sqft
Single Family Residence
Built in 1925
8,276.4 Square Feet Lot
$389,200 Zestimate®
$169/sqft
$3,418 Estimated rent
Home value
$389,200
$354,000 - $428,000
$3,418/mo
Zestimate® history
Loading...
Owner options
Explore your selling options
What's special
Nestled on one of Grosse Pointe City’s most desirable streets, this beautifully maintained Dutch Colonial offers timeless curb appeal and exceptional convenience. Featuring three spacious bedrooms, a full bath, a main-floor half bath, and an additional half bath in the newly remodeled basement, the home seamlessly combines classic architecture with modern comfort. Gleaming hardwood floors and an updated kitchen equipped with stainless steel appliances create a welcoming atmosphere, while newer windows enhance energy efficiency throughout. Enjoy close proximity to premier schools and an easy walk to both The Hill and The Village. Embrace the vibrant local lifestyle with access to the picturesque city park, offering fishing, swimming, boating, pickleball, tennis, and more—making this residence a perfect opportunity for gracious living in the heart of Grosse Pointe City.
Zillow last checked: 8 hours ago
Listing updated: October 03, 2025 at 06:33am
Listed by:
Mary Aubrey-Rogers 313-319-5679,
Sine & Monaghan LLC
Bought with:
Catherine Harber, 6501423756
@properties Christie's Int'l RE Grosse Pointe
Source: MiRealSource,MLS#: 50186214 Originating MLS: MiRealSource
Originating MLS: MiRealSource
Facts & features
Interior
Bedrooms & bathrooms
- Bedrooms: 3
- Bathrooms: 3
- Full bathrooms: 1
- 1/2 bathrooms: 2
Bedroom 1
- Level: Second
- Area: 121
- Dimensions: 11 x 11
Bedroom 2
- Level: Second
- Area: 121
- Dimensions: 11 x 11
Bedroom 3
- Level: Second
- Area: 88
- Dimensions: 11 x 8
Bathroom 1
- Level: Second
Dining room
- Level: Entry
- Area: 121
- Dimensions: 11 x 11
Family room
- Level: Entry
- Area: 143
- Dimensions: 13 x 11
Kitchen
- Level: Entry
- Area: 143
- Dimensions: 13 x 11
Living room
- Level: Entry
- Area: 198
- Dimensions: 18 x 11
Heating
- Hot Water, Natural Gas
Cooling
- Central Air
Appliances
- Included: Dishwasher, Microwave, Range/Oven, Refrigerator, Gas Water Heater
Features
- Sump Pump
- Flooring: Hardwood
- Basement: Block,Finished,Full
- Number of fireplaces: 1
- Fireplace features: Living Room
Interior area
- Total structure area: 2,244
- Total interior livable area: 2,244 sqft
- Finished area above ground: 1,410
- Finished area below ground: 834
Property
Parking
- Total spaces: 2
- Parking features: 2 Spaces, Detached
- Garage spaces: 2
Features
- Levels: Two
- Stories: 2
- Fencing: Fenced
- Frontage type: Road
- Frontage length: 50
Lot
- Size: 8,276 sqft
- Dimensions: 50 x 172
Details
- Parcel number: 37001020433000
- Zoning description: Residential
- Special conditions: Private
Construction
Type & style
- Home type: SingleFamily
- Architectural style: Colonial,Tudor
- Property subtype: Single Family Residence
Materials
- Brick
- Foundation: Basement
Condition
- Year built: 1925
Utilities & green energy
- Sewer: Public Sanitary, Public At Street
- Water: Public Water at Street
Community & neighborhood
Location
- Region: Grosse Pointe
- Subdivision: Fisher Sub
Other
Other facts
- Listing agreement: Exclusive Right To Sell
- Listing terms: Cash,Conventional,FHA
Price history
| Date | Event | Price |
|---|---|---|
| 10/2/2025 | Sold | $380,000-1.3%$169/sqft |
Source: | ||
| 9/3/2025 | Pending sale | $385,000$172/sqft |
Source: | ||
| 8/24/2025 | Listed for sale | $385,000+5.5%$172/sqft |
Source: | ||
| 6/30/2023 | Listing removed | -- |
Source: Owner Report a problem | ||
| 5/14/2023 | Listed for sale | $365,000$163/sqft |
Source: Owner Report a problem | ||
Public tax history
| Year | Property taxes | Tax assessment |
|---|---|---|
| 2025 | -- | $146,200 +8.3% |
| 2024 | -- | $135,000 +10.8% |
| 2023 | -- | $121,800 +4.4% |
Find assessor info on the county website
Neighborhood: 48230
Nearby schools
GreatSchools rating
- 8/10Brownell Middle SchoolGrades: 5-8Distance: 0.4 mi
- 10/10Grosse Pointe South High SchoolGrades: 9-12Distance: 1.1 mi
- 10/10Richard Elementary SchoolGrades: K-4Distance: 0.7 mi
Schools provided by the listing agent
- District: Grosse Pointe Public Schools
Source: MiRealSource. This data may not be complete. We recommend contacting the local school district to confirm school assignments for this home.
Get a cash offer in 3 minutes
Find out how much your home could sell for in as little as 3 minutes with a no-obligation cash offer.
Estimated market value
$389,200
Get a cash offer in 3 minutes
Find out how much your home could sell for in as little as 3 minutes with a no-obligation cash offer.
Estimated market value
$389,200

