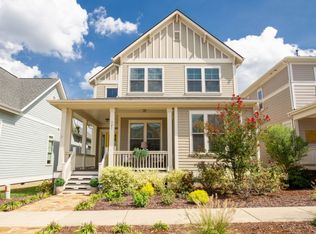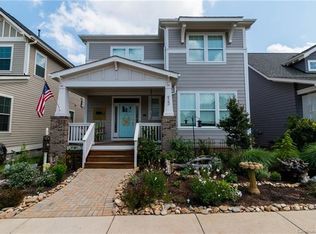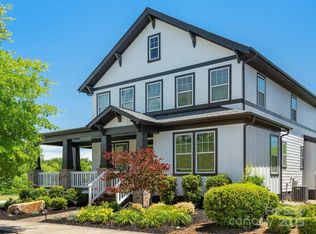Closed
$517,500
917 Herrons Ferry Rd, Rock Hill, SC 29730
3beds
2,100sqft
Single Family Residence
Built in 2014
0.11 Acres Lot
$515,400 Zestimate®
$246/sqft
$2,141 Estimated rent
Home value
$515,400
$490,000 - $546,000
$2,141/mo
Zestimate® history
Loading...
Owner options
Explore your selling options
What's special
Welcome Home! This beautifully designed one-level residence is set on a prime interior lot with low maint. and lush greenery. The front porch and screened patio offer perfect spots for relaxation, showcasing impressive curb appeal. Inside, the open layout effortlessly blends the living room, dining area, and kitchen. The kitchen is a chef’s dream with custom cabinetry, granite, and a spacious island. You'll find top-of-the-line appliances, inc. a gas stove and convection oven/microwave. The third bedroom features a Murphy bed and shelving. Larger windows let in abundant natural light, complemented by detailed moldings, neutral colors, and beautiful wood floors. The home boasts 10-foot ceilings, newer carpets, and a tankless water heater. Enjoy fantastic amenities, inc. the Riverwalk Trail, Rock Hill Outdoor Center, playgrounds, sidewalks, paddlesport launch, athletic fields, and bike lanes. This remarkable home, along with its outstanding neighborhood features, is a must-see!
Zillow last checked: 8 hours ago
Listing updated: July 25, 2025 at 06:12am
Listing Provided by:
Mike Laine mike@hivehomeadvisors.com,
Real Broker, LLC
Bought with:
Patricia Peroulas
ProStead Realty
Source: Canopy MLS as distributed by MLS GRID,MLS#: 4232464
Facts & features
Interior
Bedrooms & bathrooms
- Bedrooms: 3
- Bathrooms: 3
- Full bathrooms: 2
- 1/2 bathrooms: 1
- Main level bedrooms: 3
Primary bedroom
- Level: Main
- Area: 225.05 Square Feet
- Dimensions: 16' 8" X 13' 6"
Bedroom s
- Level: Main
- Area: 158.38 Square Feet
- Dimensions: 12' 6" X 12' 8"
Bedroom s
- Level: Main
- Area: 192 Square Feet
- Dimensions: 16' 0" X 12' 0"
Bathroom full
- Level: Main
- Area: 157.55 Square Feet
- Dimensions: 11' 8" X 13' 6"
Bathroom full
- Level: Main
Bathroom half
- Level: Main
Dining area
- Level: Main
- Area: 90 Square Feet
- Dimensions: 10' 0" X 9' 0"
Laundry
- Level: Main
- Area: 54 Square Feet
- Dimensions: 9' 0" X 6' 0"
Living room
- Level: Main
- Area: 460 Square Feet
- Dimensions: 20' 0" X 23' 0"
Heating
- Forced Air, Natural Gas
Cooling
- Central Air
Appliances
- Included: Convection Oven, Dishwasher, Disposal, Gas Cooktop, Ice Maker, Microwave, Plumbed For Ice Maker, Refrigerator with Ice Maker, Tankless Water Heater
- Laundry: Laundry Room, Main Level
Features
- Drop Zone, Kitchen Island, Open Floorplan, Pantry, Walk-In Closet(s)
- Doors: Insulated Door(s)
- Has basement: No
- Fireplace features: Gas Log, Living Room
Interior area
- Total structure area: 2,100
- Total interior livable area: 2,100 sqft
- Finished area above ground: 2,100
- Finished area below ground: 0
Property
Parking
- Total spaces: 2
- Parking features: Detached Garage, Garage on Main Level
- Garage spaces: 2
Features
- Levels: One
- Stories: 1
- Patio & porch: Covered, Enclosed, Front Porch
- Pool features: Community
Lot
- Size: 0.11 Acres
- Dimensions: 41 x 115 x 41 x 115
- Features: Level
Details
- Parcel number: 6620801046
- Zoning: C2
- Special conditions: Standard
Construction
Type & style
- Home type: SingleFamily
- Architectural style: Arts and Crafts
- Property subtype: Single Family Residence
Materials
- Fiber Cement, Stone
- Foundation: Crawl Space
- Roof: Shingle
Condition
- New construction: No
- Year built: 2014
Details
- Builder model: Seneca
- Builder name: Chesmar Homes
Utilities & green energy
- Sewer: Public Sewer
- Water: City
Community & neighborhood
Community
- Community features: Clubhouse, Picnic Area, Street Lights, Walking Trails
Location
- Region: Rock Hill
- Subdivision: Riverwalk
HOA & financial
HOA
- Has HOA: Yes
- HOA fee: $323 quarterly
- Association name: William Douglass
- Association phone: 704-347-8900
Other
Other facts
- Listing terms: Cash,Conventional,FHA,VA Loan
- Road surface type: Concrete, Paved
Price history
| Date | Event | Price |
|---|---|---|
| 7/24/2025 | Sold | $517,500-5.9%$246/sqft |
Source: | ||
| 6/16/2025 | Price change | $550,000-2.7%$262/sqft |
Source: | ||
| 4/29/2025 | Price change | $565,000-1.7%$269/sqft |
Source: | ||
| 4/1/2025 | Price change | $575,000-0.7%$274/sqft |
Source: | ||
| 3/13/2025 | Listed for sale | $579,000+0.2%$276/sqft |
Source: | ||
Public tax history
| Year | Property taxes | Tax assessment |
|---|---|---|
| 2025 | -- | $33,246 +165.9% |
| 2024 | $3,069 -0.8% | $12,502 |
| 2023 | $3,092 -0.5% | $12,502 |
Find assessor info on the county website
Neighborhood: 29730
Nearby schools
GreatSchools rating
- 6/10Independence Elementary SchoolGrades: PK-5Distance: 5.2 mi
- 4/10W. C. Sullivan Middle SchoolGrades: 6-8Distance: 2.4 mi
- 4/10Rock Hill High SchoolGrades: 9-12Distance: 5.4 mi
Schools provided by the listing agent
- Elementary: Independence
- Middle: Sullivan
- High: Rock Hill
Source: Canopy MLS as distributed by MLS GRID. This data may not be complete. We recommend contacting the local school district to confirm school assignments for this home.
Get a cash offer in 3 minutes
Find out how much your home could sell for in as little as 3 minutes with a no-obligation cash offer.
Estimated market value$515,400
Get a cash offer in 3 minutes
Find out how much your home could sell for in as little as 3 minutes with a no-obligation cash offer.
Estimated market value
$515,400


