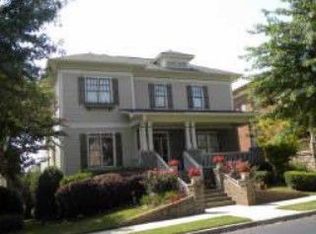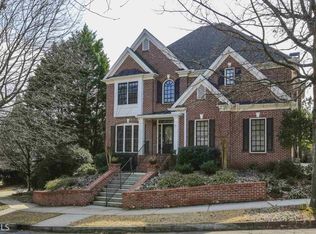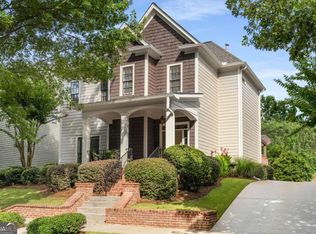Gorgeous home built by world class builder John Willis in 2002 in prime location (near Toco Hills shopping center, CDC, Emory) features a large terrace level apartment (bath, full kitchen, washer and dryer built in 2015). The home is less than half a mile from the Dekalb Tennis Center, Dekalb Senior Center, Avis Williams library, and Atlanta VA hospital. Also, there are 3 beautifully maintained walking, jogging, biking trails (.5-1.5 miles) within a half mile of the home. The kitchen has an open view to the large family room. The very well maintained freshly painted home has hardwood floors, updated back porch, fenced yard, gas fireplace, lots of storage, large front porch, 2 HVAC systems installed in 2016 plus a third unit, and many more desirable features.
This property is off market, which means it's not currently listed for sale or rent on Zillow. This may be different from what's available on other websites or public sources.


