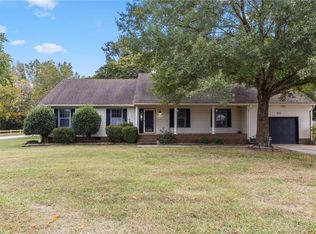Sold
$402,000
917 Mount Pleasant Rd, Chesapeake, VA 23322
3beds
1,112sqft
Single Family Residence
Built in 1958
-- sqft lot
$399,700 Zestimate®
$362/sqft
$2,017 Estimated rent
Home value
$399,700
$380,000 - $420,000
$2,017/mo
Zestimate® history
Loading...
Owner options
Explore your selling options
What's special
Come see this beautifully renovated 3-bedroom, 2-bathroom home, nestled on a spacious 1-acre lot. Completely renovated with brand-new installations throughout, including HVAC, furnace, ductwork, windows, doors, roof, flooring, and vinyl siding.NEW Kitchen: Fully updated kitchen featuring granite countertops, stainless steel appliances (refrigerator, dishwasher, range, microwave) Stylish Bathrooms: Both bathrooms have been meticulously updated with new showers/tubs, toilets, and vanities. New lighting fixtures, ceiling fans, and water heater. Beautiful 1 acre lot includes new double driveway pad and partially fenced in driveway area. Feels like country living with all the amenties and local establishments nearby.
Zillow last checked: 8 hours ago
Listing updated: February 03, 2026 at 02:38am
Listed by:
Cheralyn Whetstone,
GreenTree Realty Inc 757-277-9700
Bought with:
Javon Henton
Keller Williams Realty Twn Ctr
Source: REIN Inc.,MLS#: 10598581
Facts & features
Interior
Bedrooms & bathrooms
- Bedrooms: 3
- Bathrooms: 2
- Full bathrooms: 2
Primary bedroom
- Level: First
Heating
- Electric
Cooling
- Central Air
Appliances
- Included: Dishwasher, Disposal, Microwave, Electric Range, Refrigerator, Electric Water Heater
- Laundry: Dryer Hookup, Washer Hookup
Features
- Ceiling Fan(s)
- Flooring: Laminate/LVP
- Windows: Window Treatments
- Basement: Crawl Space
- Attic: Pull Down Stairs
- Has fireplace: No
Interior area
- Total interior livable area: 1,112 sqft
Property
Parking
- Total spaces: 2
- Parking features: 2 Space, Multi Car, Driveway
- Has uncovered spaces: Yes
Accessibility
- Accessibility features: Level Flooring
Features
- Levels: One
- Stories: 1
- Patio & porch: Deck, Porch
- Pool features: None
- Fencing: None
- Has view: Yes
- View description: Trees/Woods
- Waterfront features: Not Waterfront
Lot
- Features: Cul-De-Sac, Wooded
Details
- Parcel number: 0610000000330
- Zoning: R15S
Construction
Type & style
- Home type: SingleFamily
- Architectural style: Cottage,Ranch
- Property subtype: Single Family Residence
Materials
- Vinyl Siding
- Roof: Asphalt Shingle
Condition
- New construction: No
- Year built: 1958
Utilities & green energy
- Sewer: Septic Tank
- Water: City/County
Community & neighborhood
Security
- Security features: Security System
Location
- Region: Chesapeake
- Subdivision: Poplar Ridge
HOA & financial
HOA
- Has HOA: No
Price history
Price history is unavailable.
Public tax history
| Year | Property taxes | Tax assessment |
|---|---|---|
| 2025 | $3,103 +16.6% | $307,200 +16.6% |
| 2024 | $2,660 +6.7% | $263,400 +6.7% |
| 2023 | $2,493 +1.5% | $246,800 +5.5% |
Find assessor info on the county website
Neighborhood: Great Bridge East
Nearby schools
GreatSchools rating
- NAButts Road Primary SchoolGrades: PK-2Distance: 0.2 mi
- 7/10Hickory Middle SchoolGrades: 6-8Distance: 3.8 mi
- 9/10Hickory High SchoolGrades: 9-12Distance: 4.1 mi
Schools provided by the listing agent
- Elementary: Butts Road Primary
- Middle: Hickory Middle
- High: Hickory
Source: REIN Inc.. This data may not be complete. We recommend contacting the local school district to confirm school assignments for this home.
Get pre-qualified for a loan
At Zillow Home Loans, we can pre-qualify you in as little as 5 minutes with no impact to your credit score.An equal housing lender. NMLS #10287.
Sell for more on Zillow
Get a Zillow Showcase℠ listing at no additional cost and you could sell for .
$399,700
2% more+$7,994
With Zillow Showcase(estimated)$407,694
