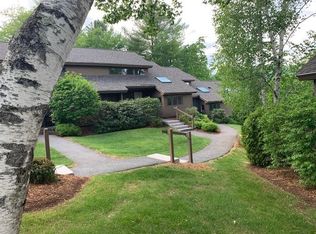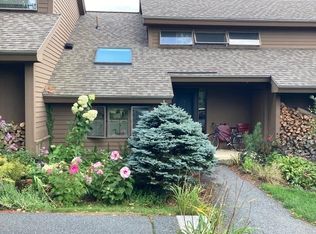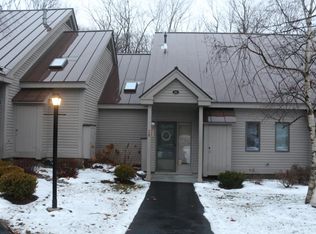Spectacular location enhances this Highland Golf Course Townhouse with beautiful views across the Quechee Valley. Elevated site with Sunset Westerly views makes this a rare offering. Three bedrooms, plus large loft, vaulted ceilings, two and one half baths, new skylights, large deck with deck furniture. and open floor plan makes for easy Quechee living. Townhouse is being offered furnished including their GOLF CART ! Shown by appointment only
This property is off market, which means it's not currently listed for sale or rent on Zillow. This may be different from what's available on other websites or public sources.


