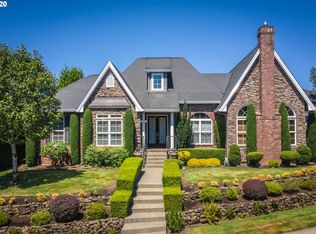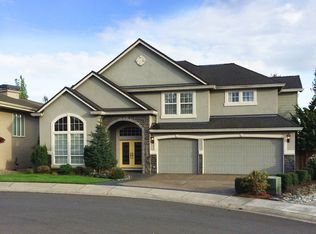Sold
$999,500
917 NW Deerfern Loop, Camas, WA 98607
4beds
3,731sqft
Residential, Single Family Residence
Built in 2001
0.28 Acres Lot
$981,100 Zestimate®
$268/sqft
$4,311 Estimated rent
Home value
$981,100
$922,000 - $1.05M
$4,311/mo
Zestimate® history
Loading...
Owner options
Explore your selling options
What's special
Opportunity knocks! Seller's loss is your gain- priced below tax assessed value, this home is in perfect condition - certified roof & windows, newer carpet and paint, and more. This home is move-in ready with a huge equity opportunity. Cosmetically remodel and make it your own, or enjoy your traditional and immaculate move-in ready home for an amazing price.Located in the upscale Grand Ridge community with large lots and wide streets of stunning homes, this home strikes you as soon as you see it. With gorgeous brick work, beautiful balcony (perfect for watching the 4th of July fireworks) and circular drive, its stately curb appeal and manicured landscaping stands out. The interior has a wonderful flow with formal dining and office, a butler's pantry and soaring cathedral ceilings. The kitchen and living area are spacious and flow into each other and into the landscaped backyard and patio. The primary on the main is a dream with backyard views, a vast master bathroom and huge closet. The upstairs has spacious rooms, a loft area with a view of the lower level, a bonus room set up perfectly as a guest/mother in law suite or media/theatre/family room, plus 3 more large bedrooms, one with a bonus space perfect for a nursery/office/workout room, you decide. This home is designed with comfort and entertainment in mind. Located minutes from freeways and shopping in the sought after Camas School District, this home truly has it all. Additional features include central vac, oversized garage has cabinets and EV charger, new exterior paint in 2020, new carpet, new interior paint, freshly refinished, hardwood floors and freshly refinished cabinets, upgraded wood package/trim, plumbing for gas BBQ, 2 cozy fireplaces with blowers to keep you warm in winter, sprinklers in the front and back.
Zillow last checked: 8 hours ago
Listing updated: December 16, 2024 at 07:44am
Listed by:
Amy Asivido 360-831-4290,
Keller Williams Realty
Bought with:
Andrew Orlando, 20121704
Realty Pro West, LLC
Source: RMLS (OR),MLS#: 24097670
Facts & features
Interior
Bedrooms & bathrooms
- Bedrooms: 4
- Bathrooms: 4
- Full bathrooms: 3
- Partial bathrooms: 1
- Main level bathrooms: 2
Primary bedroom
- Features: High Ceilings, Suite
- Level: Main
- Area: 255
- Dimensions: 17 x 15
Bedroom 2
- Features: Bathroom
- Level: Upper
Bedroom 3
- Features: Walkin Closet
- Level: Upper
Bedroom 4
- Features: Balcony, French Doors
- Level: Upper
Dining room
- Features: Bay Window, Formal
- Level: Main
- Area: 120
- Dimensions: 10 x 12
Kitchen
- Features: Gourmet Kitchen, Island
- Level: Main
- Area: 176
- Width: 16
Living room
- Features: Builtin Features, Fireplace
- Level: Main
- Area: 345
- Dimensions: 23 x 15
Heating
- Forced Air, Fireplace(s)
Cooling
- Central Air
Appliances
- Included: Built In Oven, Built-In Range, Dishwasher, Disposal, Free-Standing Refrigerator, Gas Appliances, Microwave, Plumbed For Ice Maker, Gas Water Heater
Features
- Wet Bar, Balcony, Bathroom, Walk-In Closet(s), Formal, Gourmet Kitchen, Kitchen Island, Built-in Features, High Ceilings, Suite
- Doors: French Doors
- Windows: Bay Window(s)
- Basement: Crawl Space
- Number of fireplaces: 2
- Fireplace features: Gas
Interior area
- Total structure area: 3,731
- Total interior livable area: 3,731 sqft
Property
Parking
- Total spaces: 2
- Parking features: Driveway, Attached, Oversized
- Attached garage spaces: 2
- Has uncovered spaces: Yes
Features
- Levels: Two
- Stories: 2
- Patio & porch: Deck, Patio, Porch
- Exterior features: Gas Hookup, Balcony
- Fencing: Fenced
- Has view: Yes
- View description: City
Lot
- Size: 0.28 Acres
- Dimensions: 191 x 64
- Features: Corner Lot, Level, Sprinkler, SqFt 10000 to 14999
Details
- Additional structures: GasHookup
- Parcel number: 125606102
- Other equipment: Satellite Dish
Construction
Type & style
- Home type: SingleFamily
- Property subtype: Residential, Single Family Residence
Materials
- Brick, Lap Siding
- Roof: Composition
Condition
- Resale
- New construction: No
- Year built: 2001
Utilities & green energy
- Gas: Gas Hookup, Gas
- Sewer: Public Sewer
- Water: Public
Community & neighborhood
Location
- Region: Camas
HOA & financial
HOA
- Has HOA: Yes
- HOA fee: $348 semi-annually
Other
Other facts
- Listing terms: Cash,Conventional
Price history
| Date | Event | Price |
|---|---|---|
| 12/16/2024 | Sold | $999,500$268/sqft |
Source: | ||
| 11/15/2024 | Pending sale | $999,500$268/sqft |
Source: | ||
| 11/9/2024 | Listed for sale | $999,500$268/sqft |
Source: | ||
| 10/31/2024 | Pending sale | $999,500$268/sqft |
Source: | ||
| 10/27/2024 | Price change | $999,500-13.1%$268/sqft |
Source: | ||
Public tax history
| Year | Property taxes | Tax assessment |
|---|---|---|
| 2024 | $9,267 -2.1% | $972,050 -9% |
| 2023 | $9,461 +9.7% | $1,067,689 +10.2% |
| 2022 | $8,623 +0.2% | $968,768 +25.2% |
Find assessor info on the county website
Neighborhood: 98607
Nearby schools
GreatSchools rating
- 7/10Prune Hill Elementary SchoolGrades: K-5Distance: 0.3 mi
- 8/10Skyridge Middle SchoolGrades: 6-8Distance: 2.1 mi
- 10/10Camas High SchoolGrades: 9-12Distance: 3.4 mi
Schools provided by the listing agent
- Elementary: Prune Hill
- Middle: Skyridge
- High: Camas
Source: RMLS (OR). This data may not be complete. We recommend contacting the local school district to confirm school assignments for this home.
Get a cash offer in 3 minutes
Find out how much your home could sell for in as little as 3 minutes with a no-obligation cash offer.
Estimated market value$981,100
Get a cash offer in 3 minutes
Find out how much your home could sell for in as little as 3 minutes with a no-obligation cash offer.
Estimated market value
$981,100

