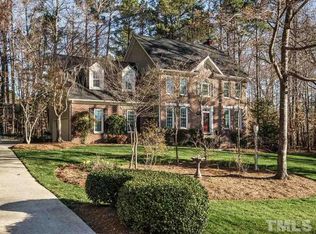Fabulous N Ral location! Handsome features thru-out this executive home! Beautifully landscaped acre lot w/patio & deck. Spacious scrn porch has vaulted ceiling & skylights. Main level has gleaming hrdwd flrs, chef's kitchen w/built-in fridge, granite countertops, brkfst nook & dining rm. Dble sided F/P offers cozy spot to sit in liv rm or private office. Palatial owner's retreat complete w/spa bath & sitting rm. Don't miss the bsmnt w/fitness & rec rm. Sealed crawlspace, irrigation system & central vac.
This property is off market, which means it's not currently listed for sale or rent on Zillow. This may be different from what's available on other websites or public sources.
