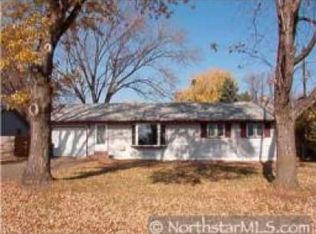Closed
$285,000
917 Osborne Rd NE, Spring Lake Park, MN 55432
3beds
2,112sqft
Single Family Residence
Built in 1964
0.31 Acres Lot
$322,900 Zestimate®
$135/sqft
$2,043 Estimated rent
Home value
$322,900
$307,000 - $339,000
$2,043/mo
Zestimate® history
Loading...
Owner options
Explore your selling options
What's special
This stunning rambler with beautiful and big ticket updates is ready for it's new owner(s). This gem has been shined up both inside and out. Updates include maintenance free LVP flooring and light fixtures throughout, new stainless steel appliances, granite counter tops, beautiful brushed brass hardware and faucet, new sink, wine rack, and fun feature wall in the dining room. The new fixtures, paint, toilet, and wallpaper in the bathroom give it exactly the amount of modern and classic. New furnace and electric panel installed in October and fresh new roof put on last week. The basement is ready for you to add your own special touches or add additional rooms. Walkable to Spring Lake Park high school and Woodcrest Spanish Immersion. Conveniently located near major highways, restaurants, and the newly opened Hy-Vee grocery store.
Zillow last checked: 8 hours ago
Listing updated: January 23, 2025 at 10:36pm
Listed by:
Kelly Gaida 952-738-2503,
eXp Realty,
Pemberton Homes 612-260-8777
Bought with:
Carlos Bunay
National Realty Guild
Source: NorthstarMLS as distributed by MLS GRID,MLS#: 6456939
Facts & features
Interior
Bedrooms & bathrooms
- Bedrooms: 3
- Bathrooms: 1
- Full bathrooms: 1
Bedroom 1
- Level: Main
- Area: 143 Square Feet
- Dimensions: 13 x 11
Bedroom 2
- Level: Main
- Area: 99 Square Feet
- Dimensions: 9 x 11
Bedroom 3
- Level: Main
- Area: 143 Square Feet
- Dimensions: 13 x 11
Dining room
- Level: Main
- Area: 77 Square Feet
- Dimensions: 11 x 7
Family room
- Level: Lower
- Area: 968 Square Feet
- Dimensions: 44 x 22
Kitchen
- Level: Main
- Area: 126 Square Feet
- Dimensions: 14 x 9
Living room
- Level: Main
- Area: 260 Square Feet
- Dimensions: 20 x 13
Heating
- Forced Air
Cooling
- Central Air
Appliances
- Included: Dishwasher, Dryer, Exhaust Fan, Range, Refrigerator, Stainless Steel Appliance(s), Washer
Features
- Basement: Full,Partially Finished
- Has fireplace: No
Interior area
- Total structure area: 2,112
- Total interior livable area: 2,112 sqft
- Finished area above ground: 1,056
- Finished area below ground: 825
Property
Parking
- Total spaces: 1
- Parking features: Attached
- Attached garage spaces: 1
- Details: Garage Dimensions (12 x 23), Garage Door Height (8), Garage Door Width (8)
Accessibility
- Accessibility features: None
Features
- Levels: One
- Stories: 1
- Pool features: None
- Waterfront features: Waterfront Num(999999999)
- Frontage length: Water Frontage: 0
Lot
- Size: 0.31 Acres
- Dimensions: 75 x 182
Details
- Additional structures: Storage Shed
- Foundation area: 1056
- Parcel number: 013024330005
- Zoning description: Residential-Single Family
Construction
Type & style
- Home type: SingleFamily
- Property subtype: Single Family Residence
Materials
- Engineered Wood
Condition
- Age of Property: 61
- New construction: No
- Year built: 1964
Utilities & green energy
- Electric: 150 Amp Service
- Gas: Natural Gas
- Sewer: City Sewer/Connected
- Water: City Water/Connected
Community & neighborhood
Location
- Region: Spring Lake Park
- Subdivision: Faircourt
HOA & financial
HOA
- Has HOA: No
Price history
| Date | Event | Price |
|---|---|---|
| 1/23/2024 | Sold | $285,000-1.4%$135/sqft |
Source: | ||
| 12/21/2023 | Pending sale | $289,000$137/sqft |
Source: | ||
| 11/16/2023 | Listed for sale | $289,000$137/sqft |
Source: | ||
Public tax history
| Year | Property taxes | Tax assessment |
|---|---|---|
| 2025 | $2,683 +3.9% | $229,002 +4.6% |
| 2024 | $2,582 -0.1% | $218,974 -8.8% |
| 2023 | $2,584 +6.7% | $240,056 +0.2% |
Find assessor info on the county website
Neighborhood: 55432
Nearby schools
GreatSchools rating
- 2/10Park Terrace Elementary SchoolGrades: PK-4Distance: 0.8 mi
- 4/10Westwood Middle SchoolGrades: 5-8Distance: 2.2 mi
- 5/10Spring Lake Park Senior High SchoolGrades: 9-12Distance: 0.3 mi
Get a cash offer in 3 minutes
Find out how much your home could sell for in as little as 3 minutes with a no-obligation cash offer.
Estimated market value$322,900
Get a cash offer in 3 minutes
Find out how much your home could sell for in as little as 3 minutes with a no-obligation cash offer.
Estimated market value
$322,900
